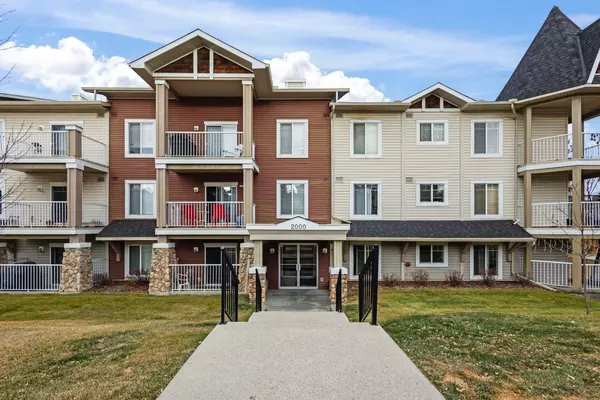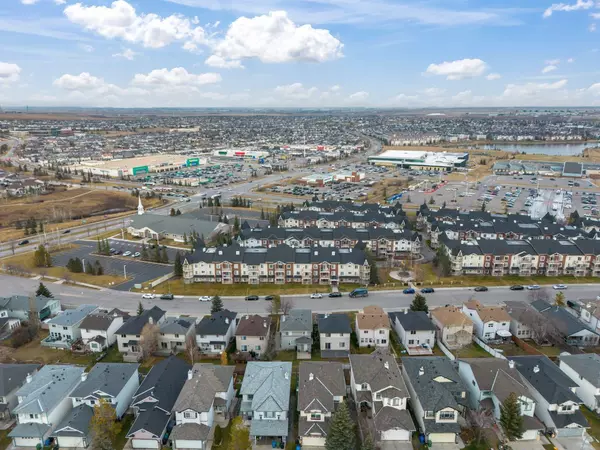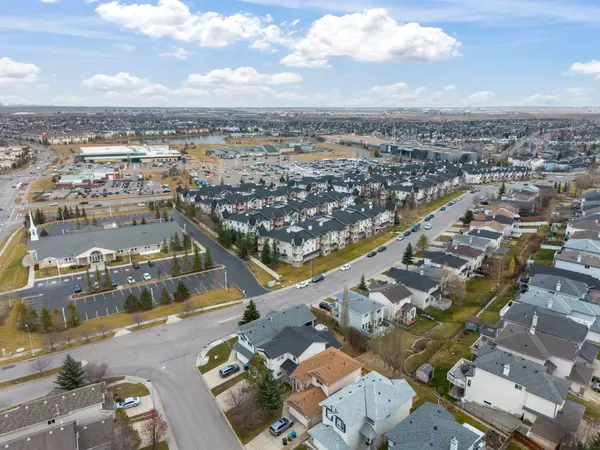70 Panamount Dr NW #2207 Calgary, AB T3K 5Z1

UPDATED:
12/19/2024 07:15 AM
Key Details
Property Type Condo
Sub Type Apartment
Listing Status Active
Purchase Type For Sale
Square Footage 938 sqft
Price per Sqft $361
Subdivision Panorama Hills
MLS® Listing ID A2179723
Style Low-Rise(1-4)
Bedrooms 2
Full Baths 2
Condo Fees $654/mo
Year Built 2009
Property Description
Location
Province AB
County Calgary
Area Cal Zone N
Zoning M-C1
Direction SW
Interior
Interior Features See Remarks
Heating Baseboard
Cooling None
Flooring Vinyl Plank
Inclusions REFRIGERATOR, STOVE, DISHWASHER, WASHER, DRYER, MICROWAVE
Appliance Dishwasher, Dryer, Microwave, Refrigerator, Stove(s), Washer
Laundry In Unit
Exterior
Exterior Feature Balcony
Parking Features Titled, Underground
Community Features Park, Playground, Schools Nearby, Shopping Nearby, Sidewalks, Street Lights
Amenities Available Elevator(s), Parking, Secured Parking, Visitor Parking
Porch Balcony(s)
Exposure E
Total Parking Spaces 1
Building
Dwelling Type Low Rise (2-4 stories)
Story 3
Architectural Style Low-Rise(1-4)
Level or Stories Single Level Unit
Structure Type Concrete,Vinyl Siding,Wood Frame
Others
HOA Fee Include Common Area Maintenance,Electricity,Heat,Insurance,Professional Management,Reserve Fund Contributions,Snow Removal,Trash,Water
Restrictions None Known
Tax ID 95125550
Pets Allowed Restrictions
GET MORE INFORMATION




