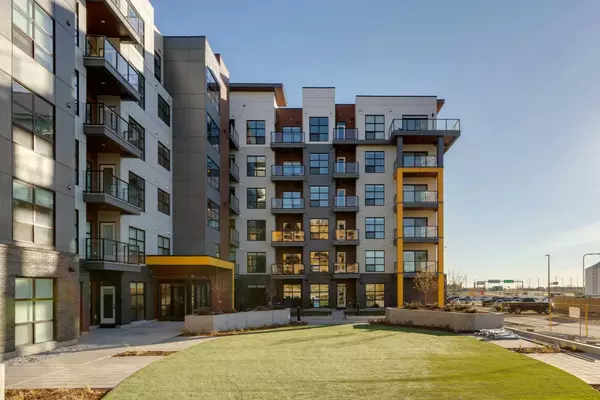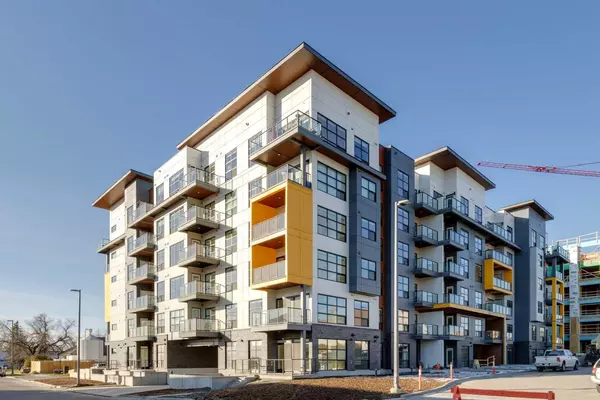330 Dieppe DR Southwest #613 Calgary, AB T3E2L4
UPDATED:
11/16/2024 05:25 AM
Key Details
Property Type Condo
Sub Type Apartment
Listing Status Active
Purchase Type For Sale
Square Footage 677 sqft
Price per Sqft $693
Subdivision Currie Barracks
MLS® Listing ID A2179581
Style High-Rise (5+)
Bedrooms 2
Full Baths 1
Condo Fees $310/mo
Property Description
Features You’ll Love:
Open-concept layout with waterfall quartz countertops, full-height cabinetry, boutique lighting, and stainless steel appliances. Spacious living room with crown molding, and seamless flow for entertaining. Spa-inspired bathroom with quartz vanity, tiled shower to ceiling, and waterfall shower head. Private balcony overlooking the beautifully landscaped courtyard.
With Unmatched Amenities:
Titled heated underground parking, AirBnB-friendly zoning, and pet-friendly policies. Enjoy proximity to Alexandria Park, MRU, Mardaloop, downtown, and 17th Ave’s vibrant shopping and dining scene.
Nestled in Currie Barracks with over 23 acres of green space, this is more than a home – it’s a lifestyle. Don’t wait – limited units remain in Calgary’s most exciting new development. Act now! **Photos are taken from existing building of the same models to reflect the color pallets you can select. Not of the exact unit **
Location
Province AB
County Calgary
Area Cal Zone W
Zoning DC
Direction N
Interior
Interior Features High Ceilings, Open Floorplan, Quartz Counters
Heating Baseboard, Boiler
Cooling Rough-In
Flooring Carpet, Vinyl Plank
Appliance Dishwasher, Electric Range, Microwave, Refrigerator, Washer/Dryer Stacked, Window Coverings
Laundry In Unit
Exterior
Exterior Feature Balcony, BBQ gas line
Parking Features Underground
Community Features Park, Playground, Schools Nearby, Shopping Nearby, Walking/Bike Paths
Amenities Available Bicycle Storage, Dog Park, Elevator(s), Park, Picnic Area, Secured Parking, Trash, Visitor Parking
Porch Balcony(s)
Exposure E
Total Parking Spaces 1
Building
Dwelling Type High Rise (5+ stories)
Story 6
Architectural Style High-Rise (5+)
Level or Stories Single Level Unit
Structure Type Aluminum Siding ,Wood Frame
New Construction Yes
Others
HOA Fee Include Common Area Maintenance,Gas,Heat,Insurance,Interior Maintenance,Professional Management,Reserve Fund Contributions,Sewer,Snow Removal,Trash
Restrictions Pet Restrictions or Board approval Required,Short Term Rentals Allowed
Pets Allowed Restrictions, Cats OK, Dogs OK



