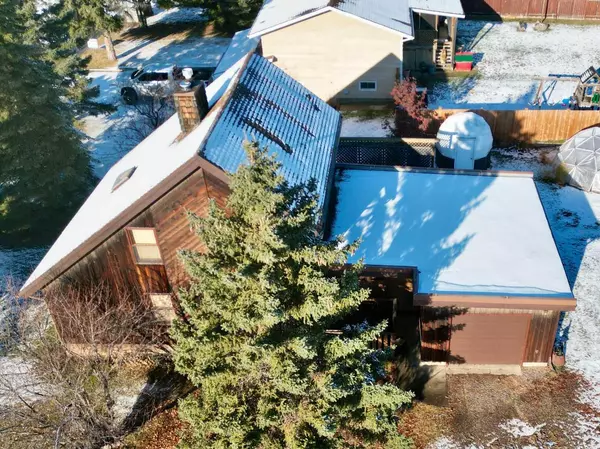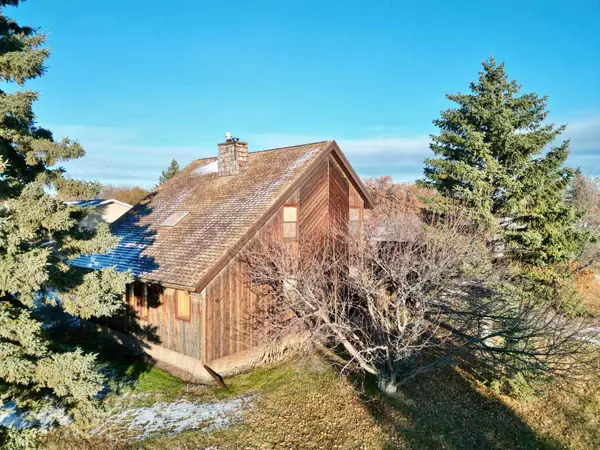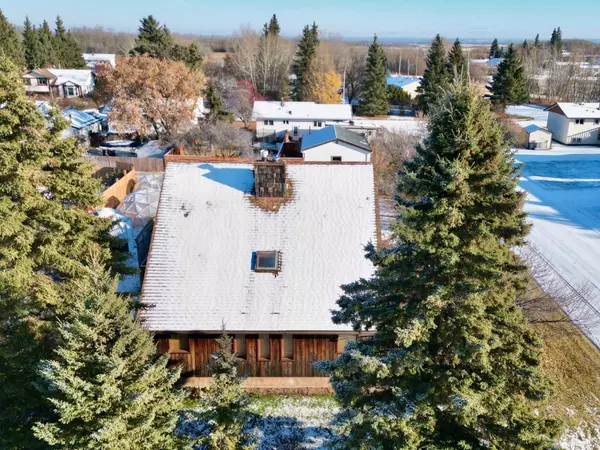5401 52 ST Berwyn, AB T0H 0E0
UPDATED:
11/18/2024 09:45 PM
Key Details
Property Type Single Family Home
Sub Type Detached
Listing Status Active
Purchase Type For Sale
Square Footage 1,815 sqft
Price per Sqft $110
MLS® Listing ID A2179391
Style 1 and Half Storey
Bedrooms 4
Full Baths 2
Year Built 1981
Lot Size 10,290 Sqft
Acres 0.24
Property Description
Location
Province AB
County Peace No. 135, M.d. Of
Zoning R-1
Direction S
Rooms
Basement Finished, Full
Interior
Interior Features Beamed Ceilings, Bookcases, Built-in Features, High Ceilings, Open Floorplan, Skylight(s), Vaulted Ceiling(s)
Heating Boiler, Natural Gas
Cooling None
Flooring Carpet, Laminate, Linoleum
Fireplaces Number 1
Fireplaces Type Family Room, Wood Burning
Inclusions Patio set, BBQ, dining table and chairs, china cabinet, two wooden bed frames, living room furniture
Appliance Dishwasher, Dryer, Refrigerator, Stove(s), Washer
Laundry In Basement
Exterior
Exterior Feature Private Yard, Storage
Parking Features Single Garage Attached
Garage Spaces 1.0
Fence Partial
Community Features Park, Playground
Roof Type Asphalt Shingle
Porch Deck
Lot Frontage 115.0
Total Parking Spaces 4
Building
Lot Description Back Lane, Back Yard, Corner Lot, Front Yard, Lawn, Garden, Landscaped, Level
Dwelling Type House
Foundation Poured Concrete
Architectural Style 1 and Half Storey
Level or Stories One and One Half
Structure Type Wood Frame,Wood Siding
Others
Restrictions See Remarks
Tax ID 57633375



