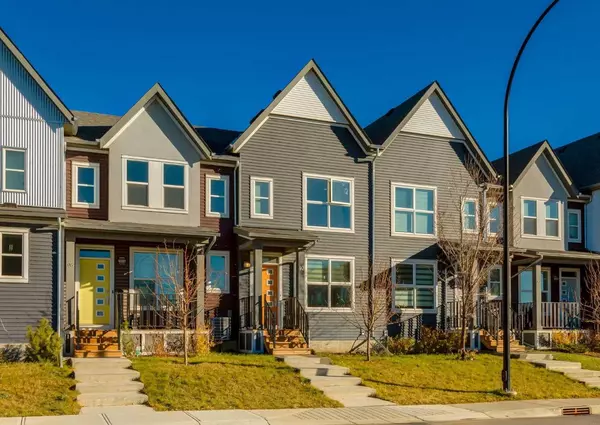92 Carringvue WAY Northwest Calgary, AB T3P1K7
UPDATED:
11/14/2024 06:30 AM
Key Details
Property Type Townhouse
Sub Type Row/Townhouse
Listing Status Active
Purchase Type For Sale
Square Footage 1,126 sqft
Price per Sqft $461
Subdivision Carrington
MLS® Listing ID A2178396
Style Townhouse
Bedrooms 3
Full Baths 3
Half Baths 1
Year Built 2019
Lot Size 1,808 Sqft
Acres 0.04
Property Description
Location
Province AB
County Calgary
Area Cal Zone N
Zoning M-G
Direction W
Rooms
Basement Finished, Full
Interior
Interior Features No Animal Home, No Smoking Home
Heating High Efficiency, Forced Air
Cooling None
Flooring Carpet, Ceramic Tile, Vinyl Plank
Inclusions None
Appliance Dishwasher, Dryer, Electric Stove, Garage Control(s), Microwave Hood Fan, Refrigerator, Washer, Window Coverings
Laundry Upper Level
Exterior
Exterior Feature None
Garage Single Garage Detached
Garage Spaces 1.0
Fence None
Community Features Playground, Shopping Nearby, Walking/Bike Paths
Roof Type Asphalt Shingle
Porch Front Porch, Patio
Lot Frontage 16.41
Parking Type Single Garage Detached
Total Parking Spaces 1
Building
Lot Description Back Lane, Back Yard, Front Yard, Rectangular Lot
Dwelling Type Five Plus
Foundation Poured Concrete
Architectural Style Townhouse
Level or Stories Two
Structure Type Cement Fiber Board,Vinyl Siding,Wood Frame
Others
Restrictions Easement Registered On Title,Restrictive Covenant-Building Design/Size
Tax ID 95052805
GET MORE INFORMATION




