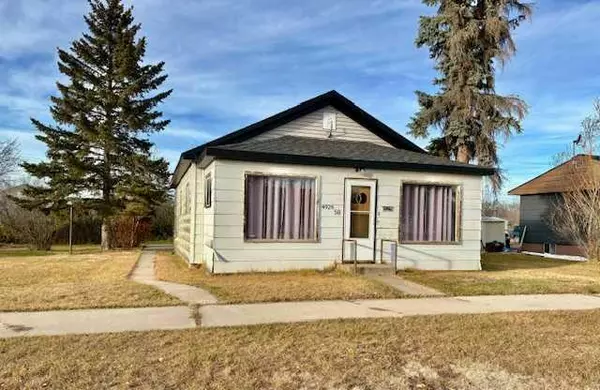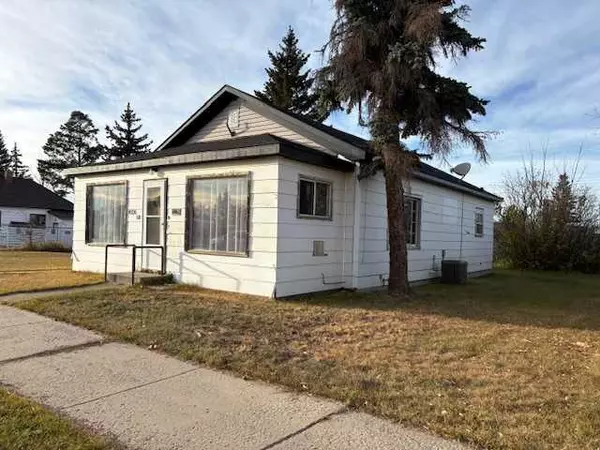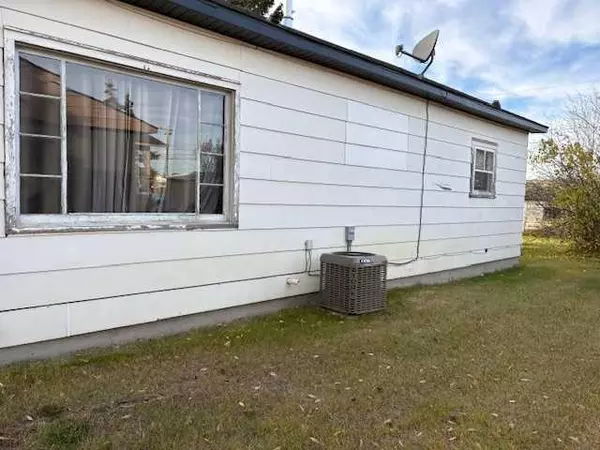4926 50 ST Hardisty, AB T0B 1V0
UPDATED:
12/09/2024 07:15 AM
Key Details
Property Type Single Family Home
Sub Type Detached
Listing Status Active
Purchase Type For Sale
Square Footage 1,125 sqft
Price per Sqft $97
Subdivision Hardisty
MLS® Listing ID A2178338
Style Bungalow
Bedrooms 2
Full Baths 1
Year Built 1937
Lot Size 0.275 Acres
Acres 0.28
Lot Dimensions 100x120
Property Description
Location
Province AB
County Flagstaff County
Zoning R1
Direction SE
Rooms
Basement Partial, Unfinished
Interior
Interior Features Built-in Features, Closet Organizers, Double Vanity, No Animal Home, No Smoking Home, Storage
Heating Forced Air, Natural Gas
Cooling Central Air
Flooring Laminate
Appliance Central Air Conditioner, Dishwasher, Electric Oven, Range Hood, Refrigerator, Washer/Dryer, Window Coverings
Laundry Main Level
Exterior
Exterior Feature Private Yard
Parking Features Off Street
Fence Partial
Community Features Golf, Lake, Park, Playground, Shopping Nearby, Sidewalks, Street Lights, Walking/Bike Paths
Roof Type Asphalt Shingle
Porch Deck
Lot Frontage 100.0
Total Parking Spaces 4
Building
Lot Description Back Lane, Back Yard, Fruit Trees/Shrub(s), Front Yard, Lawn, Landscaped, Level, Many Trees
Dwelling Type House
Foundation Poured Concrete
Architectural Style Bungalow
Level or Stories One
Structure Type Composite Siding,Mixed
Others
Restrictions None Known
Tax ID 56703879



