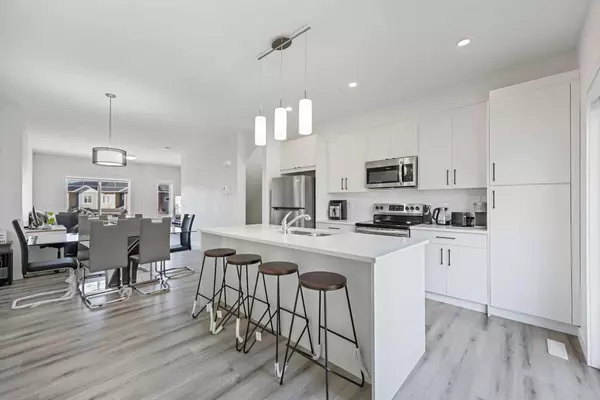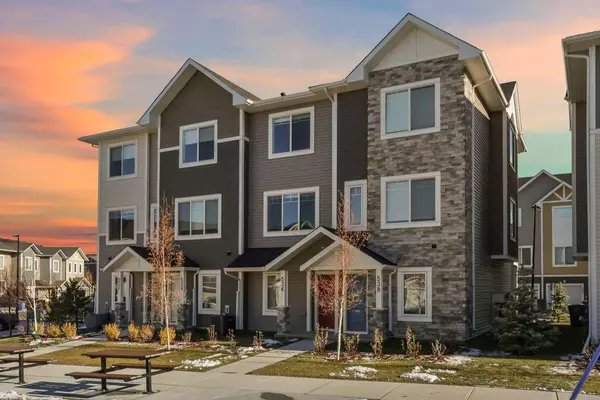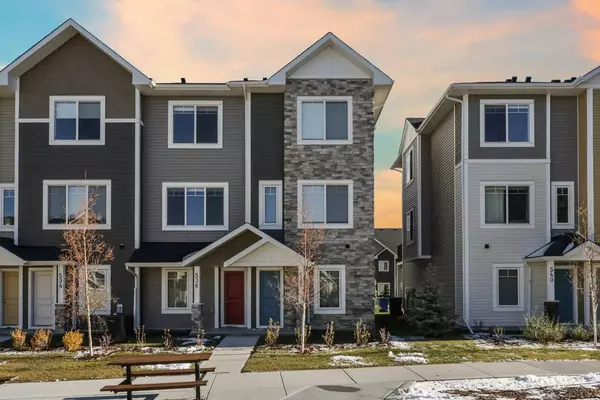538 Canals Crossing Southwest Airdrie, AB T4B 4L3
UPDATED:
01/04/2025 07:15 AM
Key Details
Property Type Townhouse
Sub Type Row/Townhouse
Listing Status Active
Purchase Type For Sale
Square Footage 1,474 sqft
Price per Sqft $305
Subdivision Canals
MLS® Listing ID A2177414
Style 3 Storey
Bedrooms 3
Full Baths 2
Half Baths 1
Condo Fees $342/mo
Year Built 2021
Lot Size 1,185 Sqft
Acres 0.03
Property Description
The main floor boasts a flexible space that adapts to your needs—a bright flex room ideal for a home office, workout space, or creative studio. It's accompanied by a convenient 2-piece bathroom and offers easy access to the attached garage and front entry.
Moving up to the second level, you'll find the heart of the home—a beautifully upgraded kitchen featuring quartz countertops, stainless steel appliances, and designer lighting. The open-concept layout seamlessly connects the kitchen to a spacious living area and dining room, making it ideal for entertaining or enjoying quiet evenings at home.
On the top floor, you'll discover three well-appointed bedrooms, including a tranquil primary suite. This serene retreat features a walk-in closet and a private 4-piece ensuite, offering the perfect space to unwind. Two additional bedrooms and a 4-piece bathroom provide versatility for family, guests, or hobbies.
Living in Canals Crossing means being steps away from scenic walking paths that wind along the picturesque canals—a haven for outdoor enthusiasts. The community also offers access to top-rated schools, parks, shopping, and dining, ensuring a connected and convenient lifestyle.
This exceptional home combines functionality, modern upgrades, and an unbeatable location. Whether you're looking for your first home, a family haven, or a smart investment, 538 Canals Crossing is the opportunity you've been waiting for.
Schedule your showing today and experience the charm for yourself!
Location
Province AB
County Airdrie
Zoning R5
Direction E
Rooms
Basement None
Interior
Interior Features No Smoking Home
Heating Forced Air
Cooling None
Flooring Carpet, Tile
Inclusions Furniture can be negotiated.
Appliance Dishwasher, Dryer, Microwave Hood Fan, Refrigerator, Stove(s), Washer, Window Coverings
Laundry In Unit, Upper Level
Exterior
Exterior Feature Balcony
Parking Features Driveway, Single Garage Attached
Garage Spaces 1.0
Fence None
Community Features Park, Playground, Schools Nearby, Shopping Nearby, Sidewalks, Street Lights, Walking/Bike Paths
Amenities Available Snow Removal, Trash, Visitor Parking
Roof Type Asphalt Shingle
Porch Balcony(s)
Total Parking Spaces 2
Building
Lot Description Street Lighting, See Remarks
Dwelling Type Four Plex
Foundation Poured Concrete
Architectural Style 3 Storey
Level or Stories Three Or More
Structure Type Brick
Others
HOA Fee Include Common Area Maintenance,Maintenance Grounds,Parking,Professional Management,Reserve Fund Contributions,Snow Removal
Restrictions None Known
Tax ID 93071673
Pets Allowed Call



