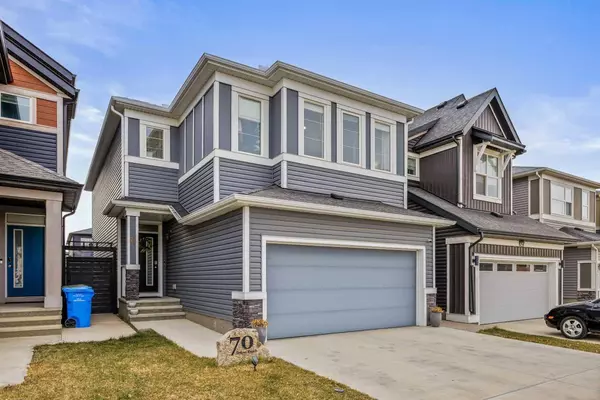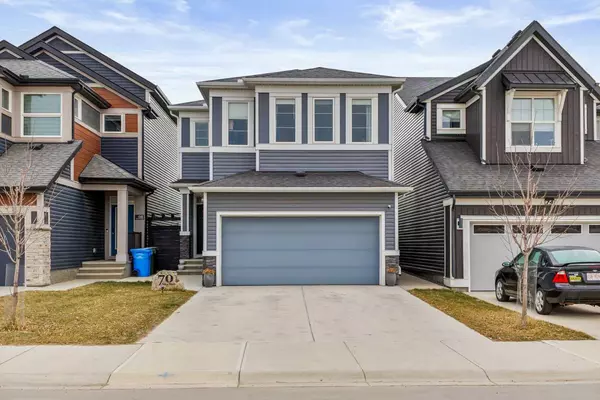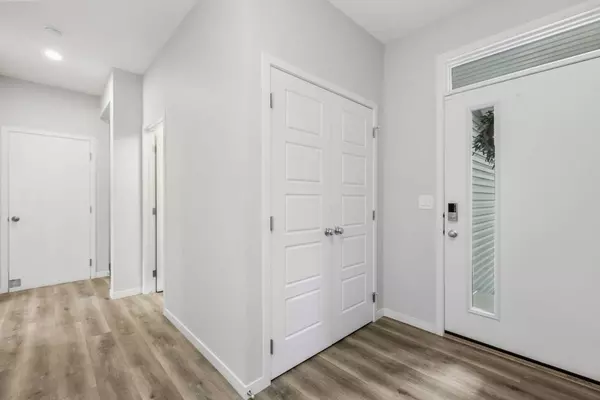70 Seton RD Southeast Calgary, AB T3M 3E8

UPDATED:
12/07/2024 07:15 AM
Key Details
Property Type Single Family Home
Sub Type Detached
Listing Status Active
Purchase Type For Sale
Square Footage 2,113 sqft
Price per Sqft $414
Subdivision Seton
MLS® Listing ID A2176070
Style 2 Storey
Bedrooms 4
Full Baths 3
Half Baths 1
HOA Fees $375/ann
HOA Y/N 1
Year Built 2020
Lot Size 3,605 Sqft
Acres 0.08
Property Description
Location
Province AB
County Calgary
Area Cal Zone Se
Zoning R-G
Direction SW
Rooms
Basement Finished, Full
Interior
Interior Features Built-in Features, Closet Organizers, Double Vanity, Kitchen Island, Open Floorplan, Quartz Counters, Soaking Tub, Walk-In Closet(s)
Heating Forced Air, Natural Gas
Cooling Central Air
Flooring Carpet, Vinyl Plank
Inclusions Washer X 2, Dryer X 2, Hood Fan X 2, Microwave X 2, Refrigerator X 2, Stove X 2, Dishwasher X 2, Blinds, TV Mount
Appliance Central Air Conditioner, Dishwasher, Dryer, Electric Stove, Microwave, Range Hood, Refrigerator, Washer
Laundry In Basement, Multiple Locations, Upper Level
Exterior
Exterior Feature None
Parking Features Double Garage Attached
Garage Spaces 2.0
Fence Fenced
Community Features Park, Playground, Schools Nearby, Shopping Nearby, Sidewalks, Street Lights
Amenities Available Park, Playground
Roof Type Asphalt Shingle
Porch Front Porch, Patio
Lot Frontage 29.33
Total Parking Spaces 4
Building
Lot Description Back Yard, Few Trees, Front Yard, Lawn, Low Maintenance Landscape, Rectangular Lot
Dwelling Type House
Foundation Poured Concrete
Architectural Style 2 Storey
Level or Stories Two
Structure Type Vinyl Siding,Wood Frame
Others
Restrictions None Known
Tax ID 95368603
GET MORE INFORMATION




