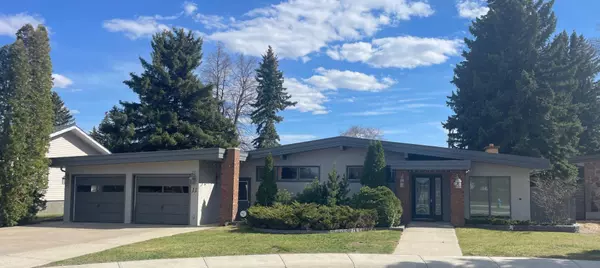11 Laurel PL Brooks, AB T1R0E4
UPDATED:
11/01/2024 11:10 PM
Key Details
Property Type Single Family Home
Sub Type Detached
Listing Status Active
Purchase Type For Sale
Square Footage 2,931 sqft
Price per Sqft $199
Subdivision West End
MLS® Listing ID A2176935
Style Bungalow
Bedrooms 3
Full Baths 3
Year Built 1968
Lot Size 1,165 Sqft
Acres 0.03
Property Description
Location
Province AB
County Brooks
Zoning R1
Direction N
Rooms
Basement Finished, Partial
Interior
Interior Features Beamed Ceilings, Built-in Features, Double Vanity, Granite Counters, Pantry, Recessed Lighting
Heating Forced Air, Natural Gas
Cooling None
Flooring Carpet, Ceramic Tile, Laminate
Fireplaces Number 2
Fireplaces Type Family Room, Gas, Living Room, Wood Burning
Inclusions Window Coverings
Appliance Built-In Oven, Built-In Range, Garage Control(s), Refrigerator, Washer/Dryer
Laundry Main Level
Exterior
Exterior Feature BBQ gas line, Private Yard
Parking Features Double Garage Attached
Garage Spaces 2.0
Fence Fenced
Community Features Park, Playground, Schools Nearby, Shopping Nearby, Sidewalks, Street Lights
Roof Type Asphalt/Gravel
Porch Deck
Lot Frontage 78.21
Total Parking Spaces 6
Building
Lot Description Back Yard, Cul-De-Sac, Private
Dwelling Type House
Foundation Poured Concrete
Architectural Style Bungalow
Level or Stories One
Structure Type Stucco
Others
Restrictions None Known
Tax ID 56473872



