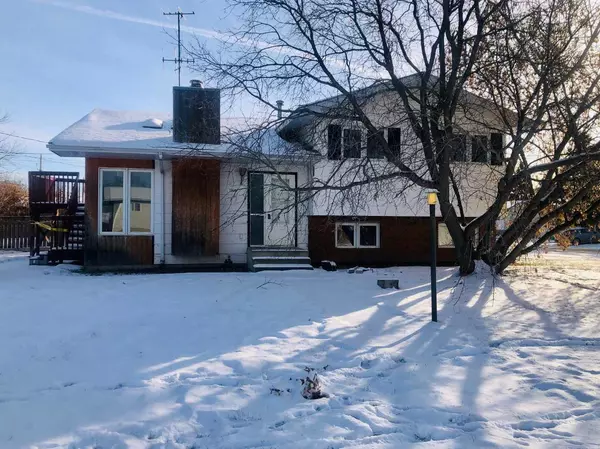10507 105 ST High Level, AB T0H 1Z0
UPDATED:
11/05/2024 02:15 AM
Key Details
Property Type Single Family Home
Sub Type Detached
Listing Status Active
Purchase Type For Sale
Square Footage 1,132 sqft
Price per Sqft $163
MLS® Listing ID A2166944
Style 3 Level Split
Bedrooms 4
Full Baths 2
Half Baths 1
Year Built 1981
Lot Size 7,599 Sqft
Acres 0.17
Property Description
Location
Province AB
County Mackenzie County
Zoning R-1
Direction W
Rooms
Basement Finished, Full
Interior
Interior Features Storage
Heating Forced Air, Wood Stove
Cooling None
Flooring Carpet, Laminate, Linoleum
Fireplaces Number 1
Fireplaces Type Living Room, Wood Burning
Inclusions As Is Where Is
Appliance None
Laundry In Basement
Exterior
Exterior Feature None
Parking Features Parking Pad
Fence Partial
Community Features Schools Nearby, Shopping Nearby
Roof Type Asphalt Shingle
Porch Deck
Lot Frontage 118.12
Total Parking Spaces 2
Building
Lot Description Back Yard, Front Yard
Dwelling Type House
Foundation Poured Concrete
Architectural Style 3 Level Split
Level or Stories 3 Level Split
Structure Type Wood Siding
Others
Restrictions None Known
Tax ID 56260833



