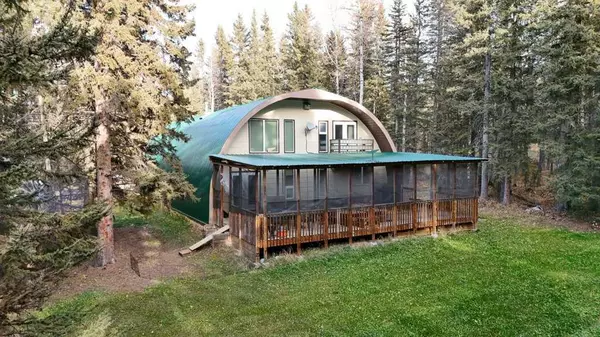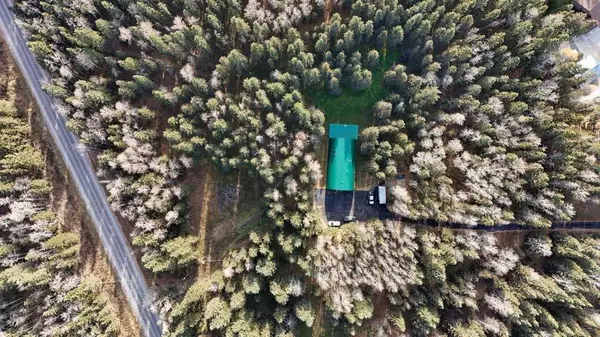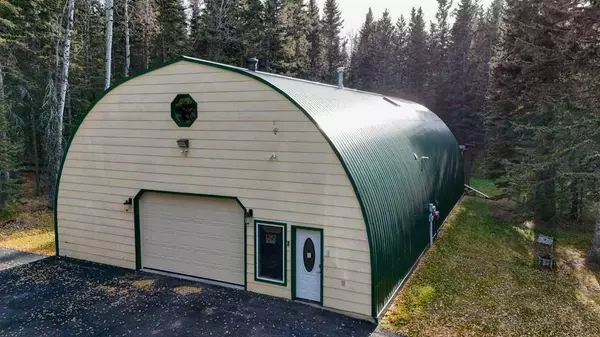5209 Township Road 325 A #15 Rural Mountain View County, AB T0M1X0
UPDATED:
01/03/2025 04:25 PM
Key Details
Property Type Single Family Home
Sub Type Detached
Listing Status Active
Purchase Type For Sale
Square Footage 2,532 sqft
Price per Sqft $256
MLS® Listing ID A2175657
Style 1 and Half Storey,Acreage with Residence
Bedrooms 2
Full Baths 2
Year Built 1987
Lot Size 5.360 Acres
Acres 5.36
Property Description
Location
Province AB
County Mountain View County
Zoning R-CR1
Direction S
Rooms
Basement None
Interior
Interior Features Ceiling Fan(s), Closet Organizers, Double Vanity, French Door, High Ceilings, Kitchen Island, No Animal Home, No Smoking Home, Open Floorplan, Pantry, Skylight(s), Tankless Hot Water, Vinyl Windows
Heating Boiler, In Floor, Forced Air, Hot Water
Cooling Wall Unit(s)
Flooring Laminate, Linoleum, Tile
Inclusions Tarp garage
Appliance Built-In Oven, Dishwasher, Garage Control(s), Gas Cooktop, Gas Dryer, Tankless Water Heater, Wall/Window Air Conditioner, Washer, Water Conditioner, Window Coverings
Laundry Gas Dryer Hookup, Laundry Room, Main Level, Washer Hookup
Exterior
Exterior Feature Balcony, Private Yard, Storage
Parking Features Additional Parking, Asphalt, Double Garage Attached, Driveway, Heated Garage, Oversized, Parking Lot, Parking Pad, Paved, RV Access/Parking, Workshop in Garage
Garage Spaces 2.0
Fence None
Community Features Fishing, Golf, Park
Roof Type Metal
Porch Balcony(s), Deck
Total Parking Spaces 10
Building
Lot Description Low Maintenance Landscape, Gentle Sloping, Many Trees, Native Plants, Paved, Pie Shaped Lot, Private, Treed
Dwelling Type House
Foundation Poured Concrete
Sewer Open Discharge, Septic System
Water Private, Well
Architectural Style 1 and Half Storey, Acreage with Residence
Level or Stories One and One Half
Structure Type Metal Siding ,Wood Siding
Others
Restrictions None Known
Tax ID 91984731



