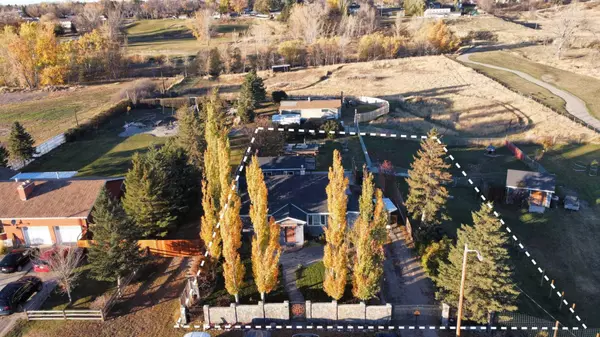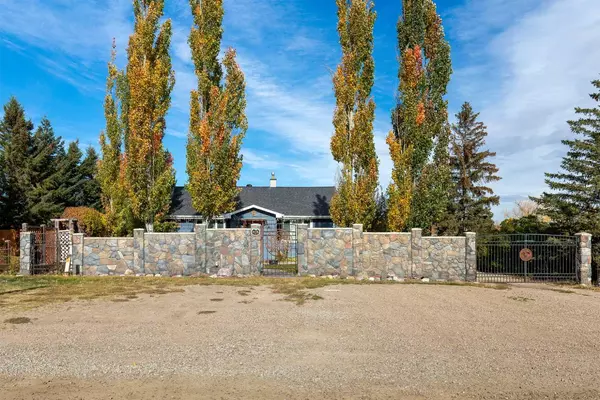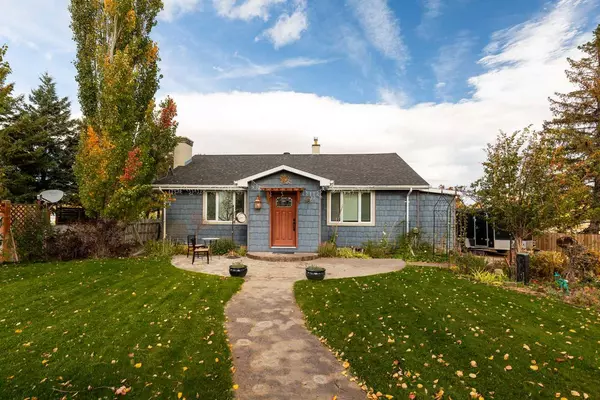81 E 3 AVE South Magrath, AB T0K1J0
UPDATED:
11/25/2024 07:15 AM
Key Details
Property Type Single Family Home
Sub Type Detached
Listing Status Active
Purchase Type For Sale
Square Footage 1,053 sqft
Price per Sqft $403
MLS® Listing ID A2175359
Style 1 and Half Storey
Bedrooms 3
Full Baths 2
Half Baths 1
Year Built 1949
Lot Size 0.390 Acres
Acres 0.39
Property Description
Location
Province AB
County Cardston County
Zoning R1
Direction S
Rooms
Basement Finished, Full
Interior
Interior Features See Remarks
Heating Central, Natural Gas
Cooling None
Flooring Carpet, Linoleum
Fireplaces Number 2
Fireplaces Type Gas, Living Room, Loft
Inclusions fridge, stove, dishwasher, microwave, washer, dryer, window coverings, dining room cabinet, and dresser in master bedroom
Appliance See Remarks
Laundry In Basement
Exterior
Exterior Feature None
Parking Features Single Garage Detached
Garage Spaces 1.0
Fence Fenced
Community Features Golf, Park, Schools Nearby
Roof Type Asphalt Shingle
Porch Other
Lot Frontage 105.0
Total Parking Spaces 4
Building
Lot Description Back Yard, Front Yard
Dwelling Type House
Foundation Poured Concrete
Architectural Style 1 and Half Storey
Level or Stories One and One Half
Structure Type Wood Frame
Others
Restrictions None Known
Tax ID 56794934



