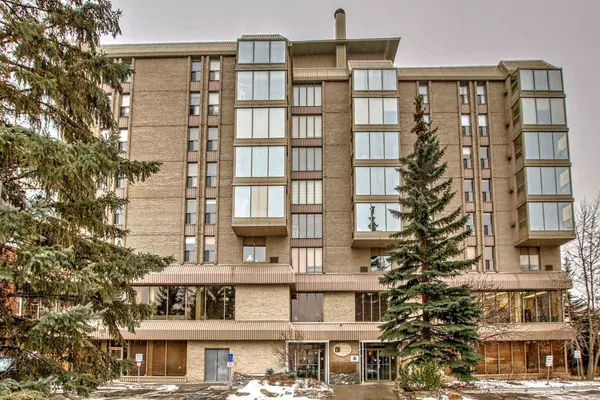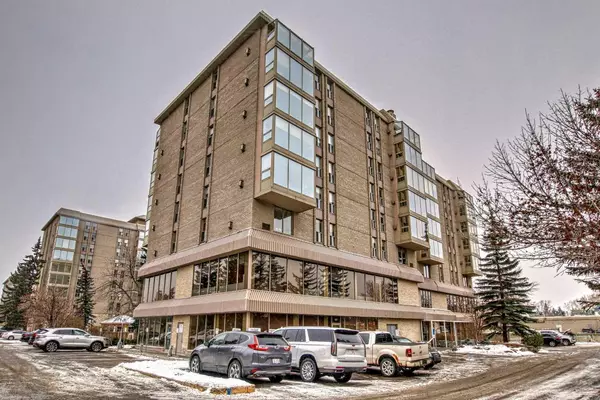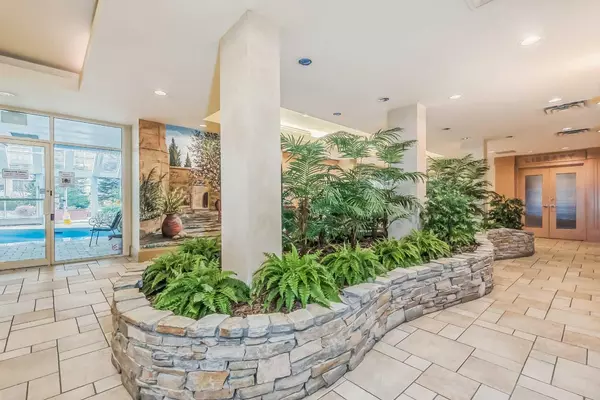4603 Varsity DR Northwest #308 Calgary, AB T3A 2V7
UPDATED:
01/12/2025 02:45 PM
Key Details
Property Type Condo
Sub Type Apartment
Listing Status Active
Purchase Type For Sale
Square Footage 546 sqft
Price per Sqft $428
Subdivision Varsity
MLS® Listing ID A2175358
Style High-Rise (5+)
Bedrooms 1
Full Baths 1
Condo Fees $538/mo
Year Built 1978
Property Description
Location
Province AB
County Calgary
Area Cal Zone Nw
Zoning M-H1
Direction N
Interior
Interior Features Granite Counters
Heating Baseboard
Cooling Wall Unit(s)
Flooring Ceramic Tile, Vinyl Plank
Fireplaces Number 1
Fireplaces Type Gas
Inclusions None
Appliance Dishwasher, Electric Stove, Refrigerator, Washer/Dryer Stacked
Laundry In Unit, Laundry Room
Exterior
Exterior Feature Courtyard, Garden, Lighting, Playground
Parking Features Assigned, Stall
Community Features Playground, Schools Nearby, Shopping Nearby, Walking/Bike Paths
Amenities Available Car Wash, Elevator(s), Indoor Pool, Park, Parking, Party Room, Picnic Area, Playground, Recreation Room, Sauna, Snow Removal, Spa/Hot Tub, Storage, Trash, Visitor Parking
Porch Other
Exposure N
Total Parking Spaces 1
Building
Dwelling Type High Rise (5+ stories)
Story 8
Architectural Style High-Rise (5+)
Level or Stories Single Level Unit
Structure Type Brick,Concrete
Others
HOA Fee Include Amenities of HOA/Condo,Common Area Maintenance,Electricity,Heat,Insurance,Maintenance Grounds,Parking,Professional Management,Reserve Fund Contributions,Sewer,Snow Removal,Trash,Water
Restrictions None Known
Pets Allowed Call



