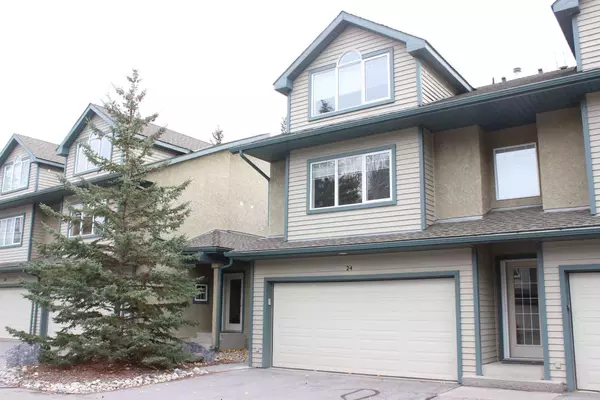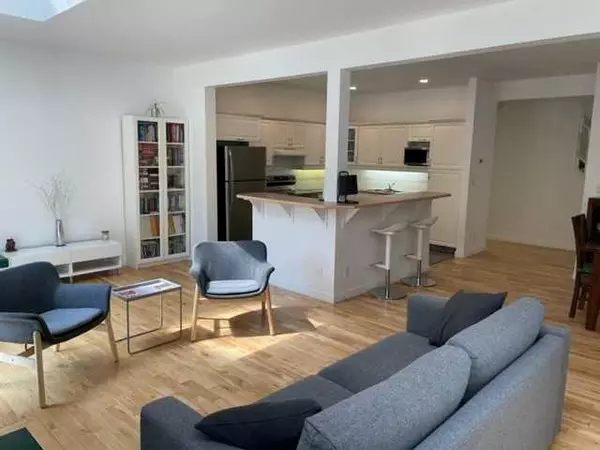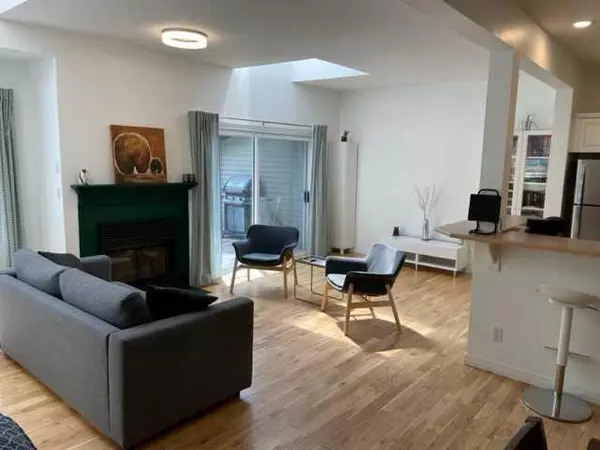164 Rundle DR #24 Canmore, AB T1W 2L7
UPDATED:
12/21/2024 08:00 PM
Key Details
Property Type Townhouse
Sub Type Row/Townhouse
Listing Status Active
Purchase Type For Sale
Square Footage 1,919 sqft
Price per Sqft $624
Subdivision Hospital Hill
MLS® Listing ID A2174977
Style 3 Level Split
Bedrooms 3
Full Baths 2
Half Baths 1
Condo Fees $465/mo
Year Built 1994
Lot Size 2,260 Sqft
Acres 0.05
Property Description
Location
Province AB
County Bighorn No. 8, M.d. Of
Zoning Res Multi
Direction W
Rooms
Basement Crawl Space, Partial
Interior
Interior Features Breakfast Bar, Central Vacuum, Double Vanity, No Smoking Home, Open Floorplan, See Remarks
Heating Forced Air, Natural Gas
Cooling None
Flooring Carpet, Ceramic Tile, Hardwood, Linoleum
Fireplaces Number 1
Fireplaces Type Gas, Living Room, Masonry
Inclusions Window coverings
Appliance Dishwasher, Dryer, Electric Stove, Microwave, Range Hood, Refrigerator, Washer
Laundry In Hall, Upper Level
Exterior
Exterior Feature Private Entrance
Parking Features Double Garage Attached, Heated Garage, Insulated
Garage Spaces 2.0
Fence None
Community Features Park, Schools Nearby, Shopping Nearby, Sidewalks, Street Lights, Walking/Bike Paths
Amenities Available Other
Waterfront Description See Remarks,River Access
Roof Type Asphalt Shingle
Porch Deck, Enclosed
Lot Frontage 27.07
Total Parking Spaces 2
Building
Lot Description Back Lane, Cul-De-Sac, Paved, See Remarks
Dwelling Type Triplex
Foundation Poured Concrete
Architectural Style 3 Level Split
Level or Stories Three Or More
Structure Type Stucco,Wood Frame,Wood Siding
Others
HOA Fee Include Common Area Maintenance,Reserve Fund Contributions,Snow Removal
Restrictions None Known,Pet Restrictions or Board approval Required
Tax ID 56486805
Pets Allowed Restrictions



