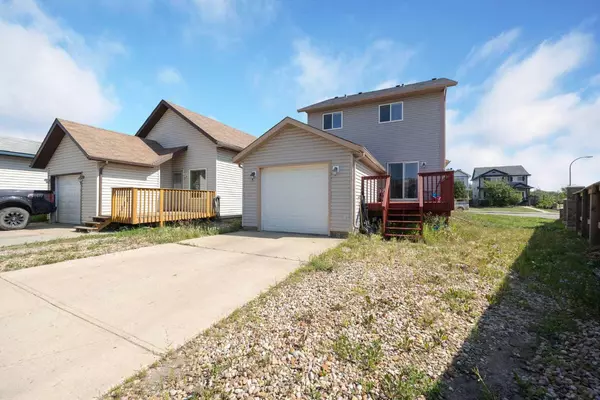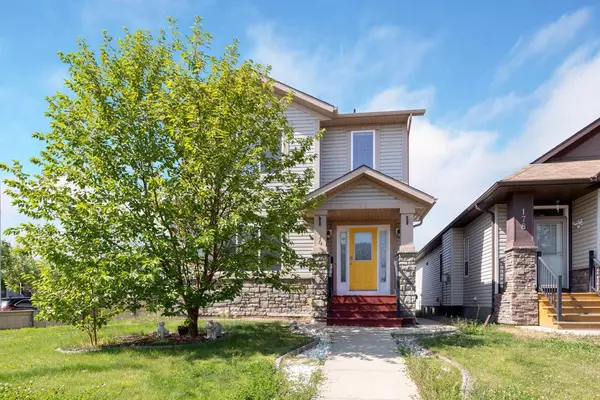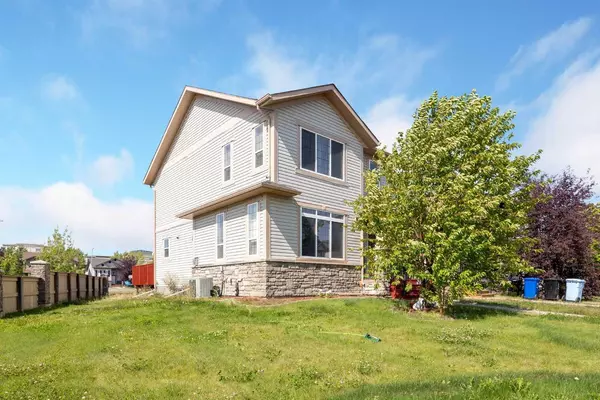174 Grouse WAY Fort Mcmurray, AB T9K 0L6

UPDATED:
12/22/2024 04:35 PM
Key Details
Property Type Single Family Home
Sub Type Detached
Listing Status Active
Purchase Type For Sale
Square Footage 1,734 sqft
Price per Sqft $276
Subdivision Eagle Ridge
MLS® Listing ID A2174523
Style 2 Storey
Bedrooms 4
Full Baths 4
Half Baths 1
Year Built 2008
Lot Size 4,895 Sqft
Acres 0.11
Property Description
Location
Province AB
County Wood Buffalo
Area Fm Nw
Zoning R1S
Direction NW
Rooms
Basement Separate/Exterior Entry, Finished, Full
Interior
Interior Features Granite Counters, Kitchen Island, No Smoking Home, Open Floorplan, Separate Entrance, Walk-In Closet(s)
Heating Floor Furnace, Natural Gas
Cooling Central Air
Flooring Carpet, Laminate, Tile, Wood
Fireplaces Number 1
Fireplaces Type Gas
Inclusions fridge x 2, stove x 1, dishwasher x 1, washer/dryer x 2, all window coverings, all furnishing in basement, garage door opener
Appliance See Remarks
Laundry Main Level
Exterior
Exterior Feature None
Parking Features Single Garage Attached
Garage Spaces 1.0
Fence Partial
Community Features Park, Playground, Schools Nearby, Shopping Nearby, Walking/Bike Paths
Roof Type Asphalt Shingle
Porch Deck
Total Parking Spaces 3
Building
Lot Description Back Lane
Dwelling Type House
Foundation Poured Concrete
Architectural Style 2 Storey
Level or Stories Two
Structure Type See Remarks
Others
Restrictions None Known
Tax ID 91975773
GET MORE INFORMATION




