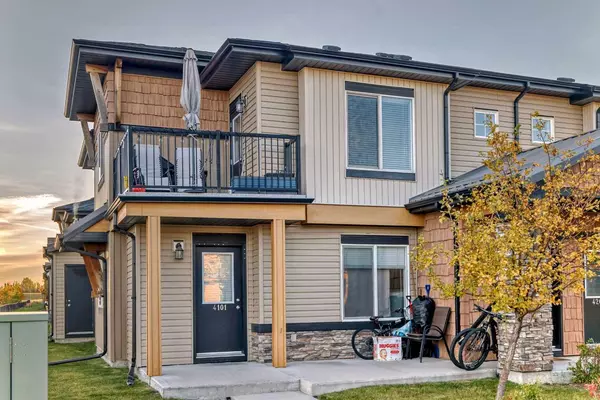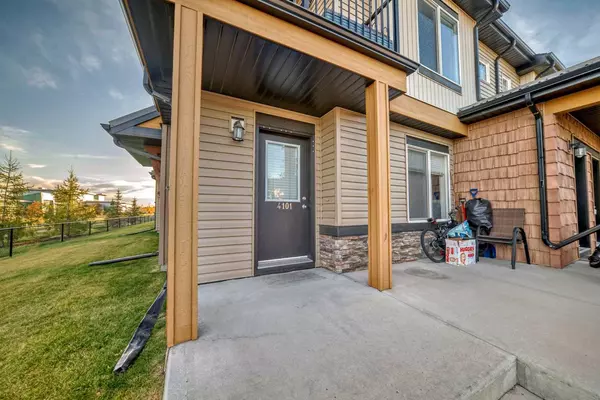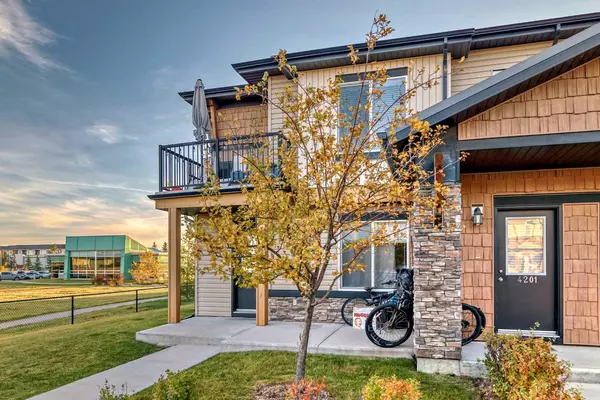2781 Chinook Winds DR Southwest #4101 Airdrie, AB T4B 3S5
UPDATED:
12/30/2024 06:40 AM
Key Details
Property Type Townhouse
Sub Type Row/Townhouse
Listing Status Active
Purchase Type For Sale
Square Footage 756 sqft
Price per Sqft $406
Subdivision Prairie Springs
MLS® Listing ID A2173260
Style Bungalow
Bedrooms 2
Full Baths 1
Condo Fees $423/mo
Year Built 2012
Lot Size 748 Sqft
Acres 0.02
Property Description
Location
Province AB
County Airdrie
Zoning R4
Direction W
Rooms
Basement None
Interior
Interior Features Granite Counters, Kitchen Island, No Animal Home, No Smoking Home, Open Floorplan, Pantry
Heating In Floor, Natural Gas
Cooling None
Flooring Carpet, Vinyl
Appliance Dishwasher, Electric Stove, Microwave, Refrigerator, Washer/Dryer Stacked, Window Coverings
Laundry In Bathroom
Exterior
Exterior Feature Private Entrance
Parking Features Stall
Fence None
Community Features Lake, Other, Park, Playground, Schools Nearby, Shopping Nearby, Sidewalks, Street Lights, Walking/Bike Paths
Amenities Available Snow Removal, Trash, Visitor Parking
Roof Type Asphalt Shingle
Porch Front Porch, Patio
Exposure W
Total Parking Spaces 1
Building
Lot Description Lake, Front Yard, Lawn, Low Maintenance Landscape, Landscaped, Level, Other
Dwelling Type Five Plus
Foundation Slab
Architectural Style Bungalow
Level or Stories One
Structure Type Concrete
Others
HOA Fee Include Common Area Maintenance,Gas,Heat,Insurance,Professional Management,Reserve Fund Contributions,Sewer,Snow Removal,Trash
Restrictions Board Approval
Tax ID 93056960
Pets Allowed Restrictions, Cats OK, Dogs OK



