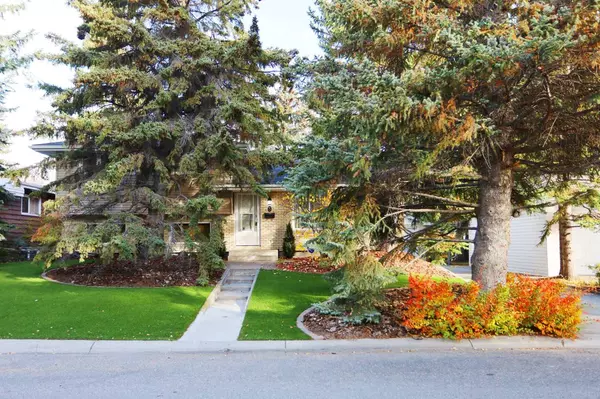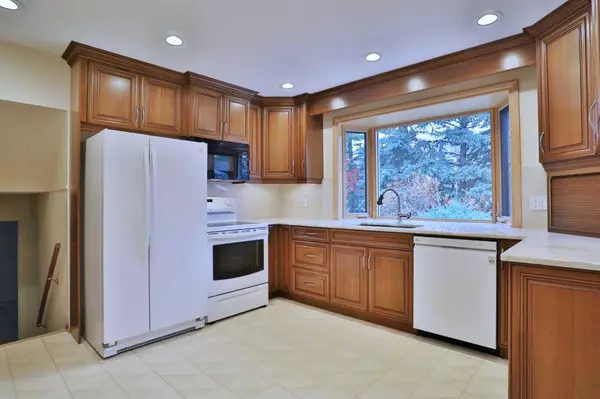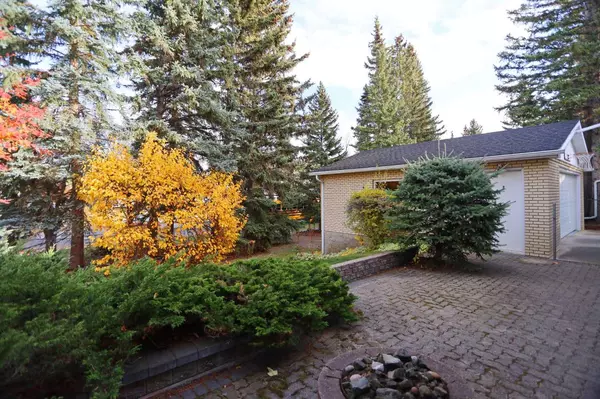8 Varshaven PL Northwest Calgary, AB T3A 0E1

UPDATED:
12/18/2024 06:20 PM
Key Details
Property Type Single Family Home
Sub Type Detached
Listing Status Active
Purchase Type For Sale
Square Footage 1,269 sqft
Price per Sqft $669
Subdivision Varsity
MLS® Listing ID A2174174
Style 4 Level Split
Bedrooms 4
Full Baths 2
Half Baths 1
Year Built 1968
Lot Size 8,449 Sqft
Acres 0.19
Property Description
Location
Province AB
County Calgary
Area Cal Zone Nw
Zoning R-CG
Direction S
Rooms
Basement Crawl Space, Finished, Partial
Interior
Interior Features Ceiling Fan(s), Storage, Wet Bar
Heating Forced Air, Natural Gas
Cooling Central Air
Flooring Carpet, Ceramic Tile, Hardwood, Linoleum
Fireplaces Number 1
Fireplaces Type Brick Facing, Family Room, Gas
Inclusions NOTE: underground sprinklers in backyard only
Appliance Central Air Conditioner, Dishwasher, Dryer, Electric Stove, Freezer, Garburator, Microwave Hood Fan, Refrigerator, Washer, Water Softener, Window Coverings
Laundry In Basement
Exterior
Exterior Feature BBQ gas line, Fire Pit, Garden, Private Yard
Parking Features Double Garage Detached, Garage Faces Front, Oversized, Rear Drive, RV Access/Parking
Garage Spaces 2.0
Fence Fenced
Community Features Golf, Park, Playground, Schools Nearby, Shopping Nearby, Walking/Bike Paths
Roof Type Asphalt Shingle
Porch Patio
Lot Frontage 65.0
Exposure S
Total Parking Spaces 6
Building
Lot Description Back Yard, Front Yard, Low Maintenance Landscape, Landscaped, Underground Sprinklers, Private, Rectangular Lot, Treed
Dwelling Type House
Foundation Poured Concrete
Architectural Style 4 Level Split
Level or Stories 4 Level Split
Structure Type Brick,Metal Siding ,Wood Frame
Others
Restrictions None Known
Tax ID 95130338
GET MORE INFORMATION




