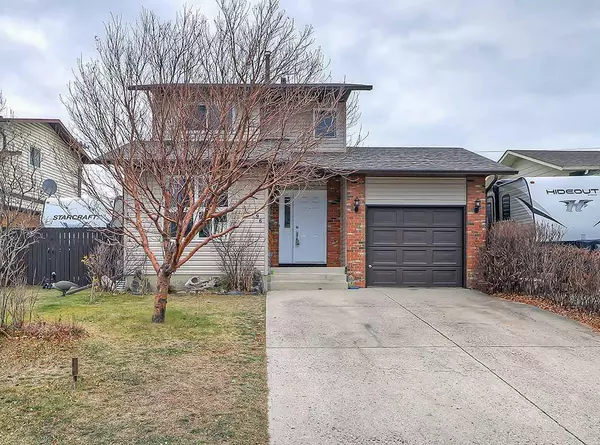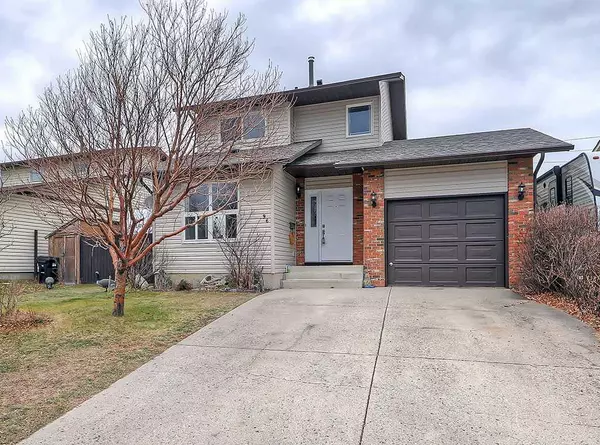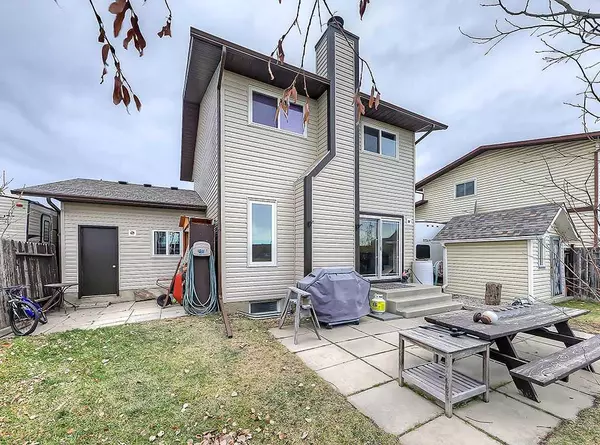96 Beddington CIR Northeast Calgary, AB T3K 1K6
UPDATED:
01/03/2025 01:35 AM
Key Details
Property Type Single Family Home
Sub Type Detached
Listing Status Active
Purchase Type For Sale
Square Footage 1,349 sqft
Price per Sqft $418
Subdivision Beddington Heights
MLS® Listing ID A2166596
Style 2 Storey
Bedrooms 4
Full Baths 1
Half Baths 1
Year Built 1981
Lot Size 6,673 Sqft
Acres 0.15
Property Description
Location
Province AB
County Calgary
Area Cal Zone N
Zoning R-C1
Direction SW
Rooms
Basement Finished, Full
Interior
Interior Features See Remarks
Heating Forced Air, Natural Gas
Cooling None
Flooring Carpet, Laminate, Linoleum
Fireplaces Number 1
Fireplaces Type Brick Facing, Living Room, Wood Burning
Inclusions none
Appliance Electric Range, Garage Control(s), Window Coverings
Laundry In Basement
Exterior
Exterior Feature Garden, Private Yard, Rain Gutters, Storage
Parking Features Concrete Driveway, Single Garage Attached
Garage Spaces 1.0
Fence Fenced
Community Features Playground, Schools Nearby, Shopping Nearby, Sidewalks, Street Lights
Utilities Available Electricity Connected, Natural Gas Connected, Sewer Connected, Water Connected
Roof Type Asphalt Shingle
Porch Deck
Lot Frontage 49.28
Exposure SE
Total Parking Spaces 1
Building
Lot Description Garden, No Neighbours Behind, Irregular Lot, Treed
Dwelling Type House
Foundation Poured Concrete
Sewer Public Sewer
Water Public
Architectural Style 2 Storey
Level or Stories Two
Structure Type Aluminum Siding
Others
Restrictions None Known
Tax ID 95236828



