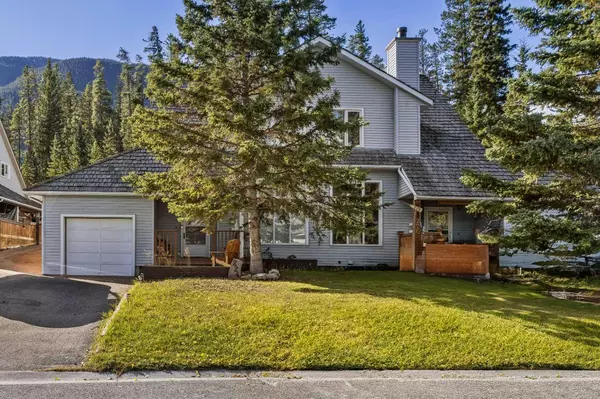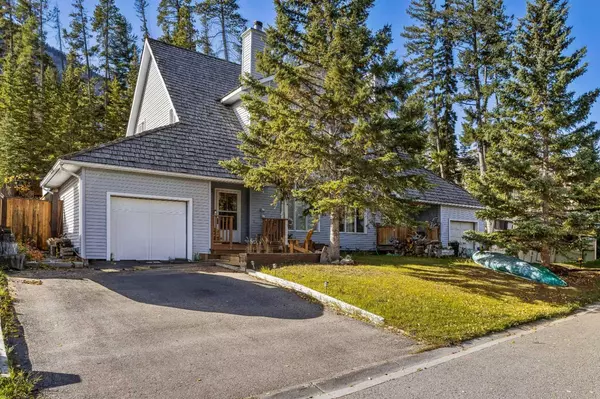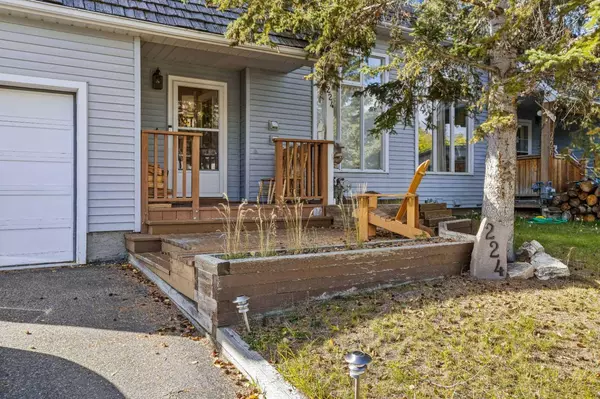224 Jasper WAY Banff, AB T1L1E3
UPDATED:
12/04/2024 06:00 PM
Key Details
Property Type Multi-Family
Sub Type Semi Detached (Half Duplex)
Listing Status Active
Purchase Type For Sale
Square Footage 1,396 sqft
Price per Sqft $679
MLS® Listing ID A2172009
Style 3 Level Split,Side by Side
Bedrooms 3
Full Baths 2
Half Baths 1
Year Built 1989
Lot Size 4,651 Sqft
Acres 0.11
Property Description
Location
Province AB
County Improvement District No. 09 (banff)
Zoning RMS I : Middle Springs I
Direction NE
Rooms
Basement Full, Partially Finished
Interior
Interior Features No Animal Home, No Smoking Home, Open Floorplan, See Remarks, Storage, Vaulted Ceiling(s)
Heating Forced Air, Natural Gas
Cooling None
Flooring Carpet, Hardwood, Vinyl
Fireplaces Number 1
Fireplaces Type Living Room, Mantle, Wood Burning
Appliance Dishwasher, Dryer, Gas Stove, Refrigerator, Washer, Window Coverings
Laundry In Basement
Exterior
Exterior Feature Private Yard
Parking Features Driveway, Paved, Single Garage Attached
Garage Spaces 1.0
Fence Fenced
Community Features Street Lights, Walking/Bike Paths
Utilities Available Cable Connected, Electricity Connected, Natural Gas Connected, Phone Connected, Sewer Connected, Water Connected
Roof Type Wood
Porch Balcony(s), Deck, See Remarks
Lot Frontage 38.0
Total Parking Spaces 2
Building
Lot Description Back Yard, Backs on to Park/Green Space, Cul-De-Sac, Front Yard, Landscaped, Sloped Down, Views
Dwelling Type Duplex
Foundation Poured Concrete
Sewer Public Sewer
Water Public
Architectural Style 3 Level Split, Side by Side
Level or Stories Two
Structure Type Vinyl Siding,Wood Frame
Others
Restrictions See Remarks
Tax ID 92269560



