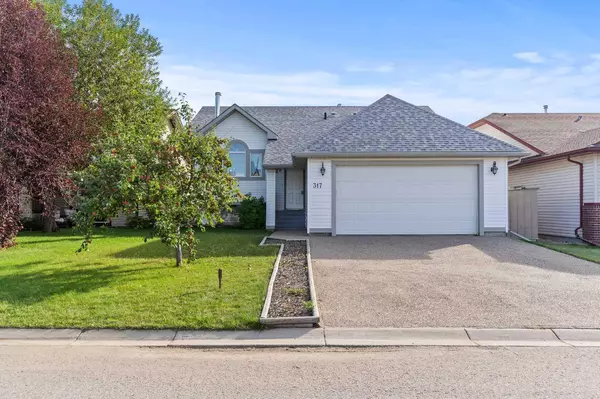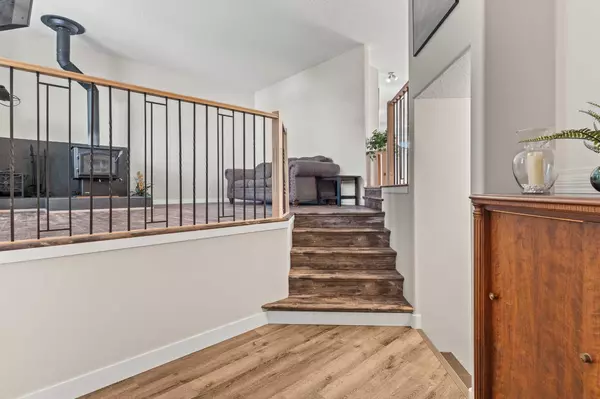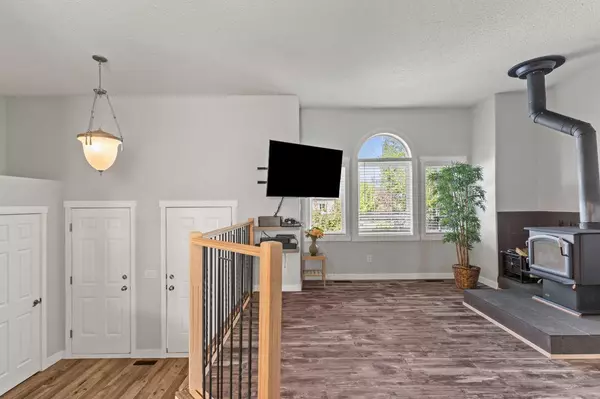317 Carriage Lane DR Carstairs, AB T0M0N0
UPDATED:
12/01/2024 07:15 AM
Key Details
Property Type Single Family Home
Sub Type Detached
Listing Status Active
Purchase Type For Sale
Square Footage 1,413 sqft
Price per Sqft $410
MLS® Listing ID A2167005
Style Bi-Level
Bedrooms 5
Full Baths 3
Year Built 2002
Lot Size 5,490 Sqft
Acres 0.13
Property Description
The main level showcases modern upgrades, including stylish vinyl plank and elegant tile flooring that enhance both durability and aesthetic appeal. The open-concept kitchen is a chef’s dream, complete with a well-positioned island, quality appliances, and ample storage for all your culinary needs.
Step into the cozy bonus room, where a wood-burning fireplace creates the perfect ambiance for family gatherings or relaxing evenings. Outside, the expansive fenced backyard offers a safe haven for children and pets, along with plenty of space for gardening or outdoor entertaining.
This property sits on a generous 89' by 179' lot and includes a heated attached double car garage (heated), plus a parking pad at the back with RV Parking! The south facing backyard is low maintenance with alley access and comes with a greenhouse for all the gardeners out there. Enjoy the nearby parks and schools that foster a family-friendly environment in this charming small-town setting. With its classic low-maintenance vinyl siding, this home is as appealing from the outside as it is from within.
Listed at $579,900, this bi-level is a perfect blend of comfort, functionality, and charm—a must-see for anyone looking to settle down in Carstairs!
Location
Province AB
County Mountain View County
Zoning R-1
Direction N
Rooms
Basement Finished, Full
Interior
Interior Features Closet Organizers, Kitchen Island, Pantry, Separate Entrance
Heating Forced Air
Cooling Central Air
Flooring Carpet, Ceramic Tile, Hardwood, Vinyl
Fireplaces Number 1
Fireplaces Type Wood Burning
Inclusions Garage Heater, Stand up freezer, Sauna, Greenhouse, Basement Appliances
Appliance Built-In Oven, Central Air Conditioner, Dishwasher, Microwave, Refrigerator, Washer/Dryer
Laundry In Basement, In Hall
Exterior
Exterior Feature Private Entrance, Private Yard
Parking Features Double Garage Attached
Garage Spaces 2.0
Fence Fenced
Community Features Playground, Sidewalks, Walking/Bike Paths
Roof Type Asphalt Shingle
Porch Deck
Lot Frontage 49.18
Exposure N
Total Parking Spaces 6
Building
Lot Description Back Lane, Back Yard
Dwelling Type House
Foundation Poured Concrete
Architectural Style Bi-Level
Level or Stories One
Structure Type Wood Frame
Others
Restrictions Utility Right Of Way
Tax ID 91283756



