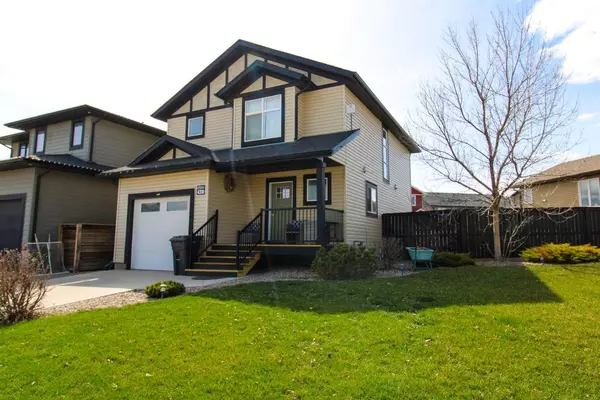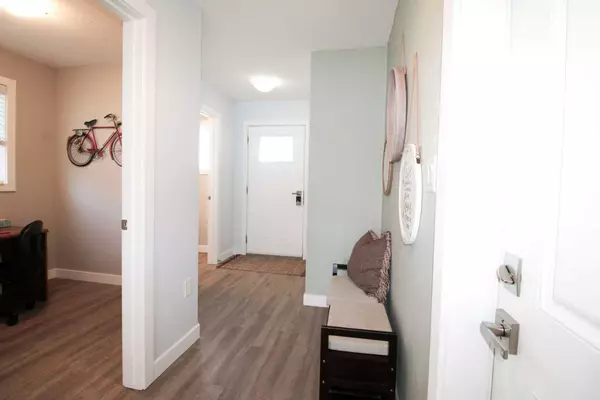4310 Aspen RD Coalhurst, AB T0L0V2
UPDATED:
12/30/2024 01:45 AM
Key Details
Property Type Single Family Home
Sub Type Detached
Listing Status Active
Purchase Type For Sale
Square Footage 1,592 sqft
Price per Sqft $273
MLS® Listing ID A2163517
Style 2 Storey
Bedrooms 4
Full Baths 3
Half Baths 1
Year Built 2015
Lot Size 5,909 Sqft
Acres 0.14
Property Description
Location
Province AB
County Lethbridge County
Zoning R
Direction E
Rooms
Basement Finished, Full
Interior
Interior Features Breakfast Bar, Ceiling Fan(s), Laminate Counters, Open Floorplan, Pantry, Walk-In Closet(s)
Heating Forced Air
Cooling Central Air
Flooring Carpet, Vinyl
Inclusions Fridge, Stove, Dishwasher, OTR Microwave Hoodfan, Washer, Dryer, Garage Door Remote, Window Coverings, Central A/C
Appliance Central Air Conditioner, Dishwasher, Microwave Hood Fan, Refrigerator, Stove(s), Washer/Dryer
Laundry Upper Level
Exterior
Exterior Feature Lighting, Private Yard
Parking Features Single Garage Attached
Garage Spaces 1.0
Fence Fenced
Community Features Schools Nearby, Sidewalks, Street Lights
Roof Type Asphalt Shingle
Porch Deck
Total Parking Spaces 1
Building
Lot Description Back Lane, Back Yard, Few Trees, Front Yard, Lawn, Landscaped, Street Lighting, Pie Shaped Lot
Dwelling Type House
Foundation Poured Concrete
Architectural Style 2 Storey
Level or Stories Two
Structure Type Vinyl Siding
Others
Restrictions None Known
Tax ID 57221713



