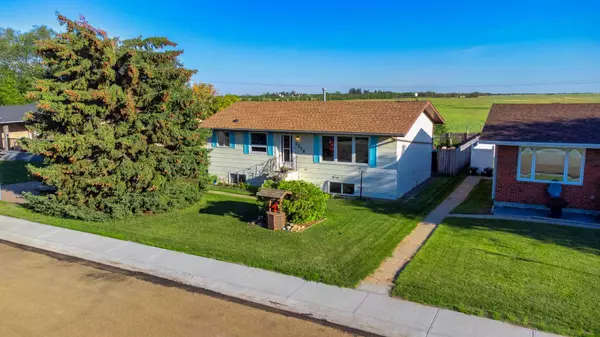5328 59 AVE Viking, AB T0B 4N0
UPDATED:
11/04/2024 09:05 PM
Key Details
Property Type Single Family Home
Sub Type Detached
Listing Status Active
Purchase Type For Sale
Square Footage 1,082 sqft
Price per Sqft $207
Subdivision Viking
MLS® Listing ID A2164408
Style Bungalow
Bedrooms 4
Full Baths 2
Year Built 1979
Lot Size 60 Sqft
Property Description
Location
Province AB
County Beaver County
Zoning R
Direction W
Rooms
Basement Finished, Full
Interior
Interior Features Closet Organizers, Kitchen Island, No Smoking Home, See Remarks, Storage
Heating Other
Cooling Other
Flooring Carpet, Laminate, Tile, Vinyl Plank
Inclusions Dishwasher, Freezer, Microwave, Fridge, Stove, Washer and Dryer
Appliance Dishwasher, Freezer, Microwave, Refrigerator, Stove(s), Washer/Dryer
Laundry Laundry Room, Main Level
Exterior
Exterior Feature Other
Parking Features Double Garage Detached, Insulated, Parking Pad, RV Access/Parking
Garage Spaces 2.0
Fence Fenced
Community Features Other, Schools Nearby, Shopping Nearby, Sidewalks, Walking/Bike Paths
Roof Type Asphalt Shingle
Porch None
Exposure W
Total Parking Spaces 4
Building
Lot Description Back Lane, Fruit Trees/Shrub(s), Front Yard, Lawn, Garden, Landscaped, Level, Other, Pie Shaped Lot
Dwelling Type House
Foundation Poured Concrete
Architectural Style Bungalow
Level or Stories One
Structure Type Concrete,Other
Others
Restrictions None Known,Pets Allowed
Tax ID 57103136



