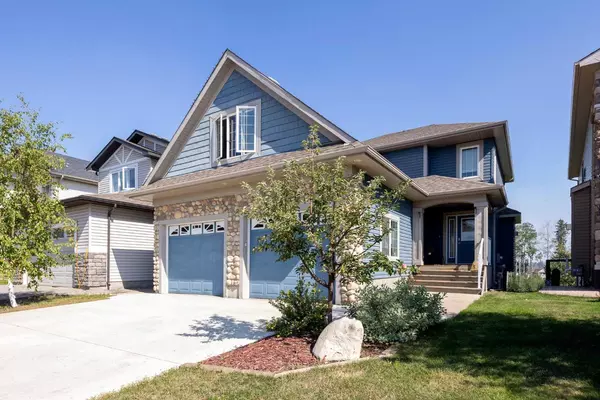392 Killdeer WAY Fort Mcmurray, AB T9K 0P1
UPDATED:
11/12/2024 04:35 AM
Key Details
Property Type Single Family Home
Sub Type Detached
Listing Status Active
Purchase Type For Sale
Square Footage 2,272 sqft
Price per Sqft $303
Subdivision Eagle Ridge
MLS® Listing ID A2158720
Style 2 Storey
Bedrooms 4
Full Baths 3
Half Baths 1
Year Built 2011
Lot Size 6,504 Sqft
Acres 0.15
Property Description
The moment you pull up, the charming stone facade catches your eye, setting the stage for what lies beyond. This is more than just a house; it’s a retreat with unparalleled views of the river valley, where every room is bathed in natural light that dances off the hardwood and ceramic flooring.
As you step inside, the open-concept layout invites you to explore, with large windows framing the scenic landscape outside. The living room, with its cozy fireplace, is perfect for both relaxation and entertaining, while the adjacent dining area, surrounded by windows, offers a bright and airy space to enjoy your meals with a view.
The heart of the home, the kitchen, is as functional as it is beautiful, featuring modern appliances, ample counter space, and a layout that makes cooking a pleasure. Just off the dining area, a spacious deck awaits—ideal for summer barbecues or morning coffee as you soak in the serene surroundings.
Upstairs, the master suite is a true sanctuary. Imagine waking up to the sight of the river valley right outside your window. The large sitting area is perfect for unwinding, and the spa-like ensuite ensures you start and end your day in luxury. Two additional bedrooms and a generous bonus room complete the upper level, offering space for family, guests, or even a home office.
The garage is a dream come true for any hobbyist or DIY enthusiast. Heated, insulated, plumbed, and wired, it's currently set up as an amazing workshop/mancave. And with a separate entrance leading to a one-bedroom legal suite, you have the perfect opportunity for rental income or extended family accommodations.
The massive backyard, backing onto a peaceful trail, is the cherry on top—providing endless opportunities for outdoor fun and relaxation.
This home in Eagle Ridge is not just a place to live; it’s a place to thrive. You need to see it to truly appreciate all it has to offer. Don’t miss your chance to make this your new sanctuary!
Location
Province AB
County Wood Buffalo
Area Fm Nw
Zoning .
Direction SW
Rooms
Basement Separate/Exterior Entry, Full, Suite, Walk-Out To Grade
Interior
Interior Features French Door, Granite Counters, High Ceilings, Kitchen Island, Natural Woodwork, No Animal Home, No Smoking Home, Open Floorplan, Pantry, Smart Home, Walk-In Closet(s)
Heating High Efficiency, Forced Air, Humidity Control
Cooling Central Air
Flooring Carpet, Hardwood, Tile
Fireplaces Number 1
Fireplaces Type Gas
Appliance Dishwasher, Dryer, Microwave, Microwave Hood Fan, Refrigerator, Stove(s), Washer, Washer/Dryer, Washer/Dryer Stacked
Laundry In Basement, In Hall
Exterior
Exterior Feature Balcony, Courtyard
Parking Features Double Garage Attached
Garage Spaces 2.0
Fence Fenced
Community Features Other, Park, Playground, Schools Nearby, Shopping Nearby, Sidewalks, Street Lights, Walking/Bike Paths
Roof Type Asphalt Shingle
Porch Deck, Rear Porch
Total Parking Spaces 3
Building
Lot Description Lawn, Low Maintenance Landscape, Greenbelt, Landscaped, Sloped
Dwelling Type House
Foundation Poured Concrete
Architectural Style 2 Storey
Level or Stories Two
Structure Type Concrete,Stone,Vinyl Siding,Wood Frame
Others
Restrictions None Known



