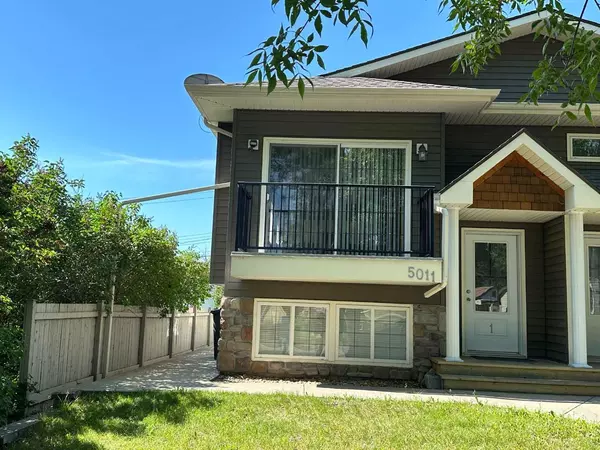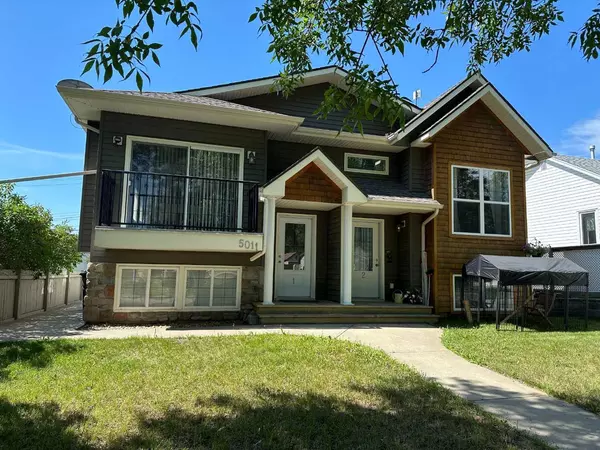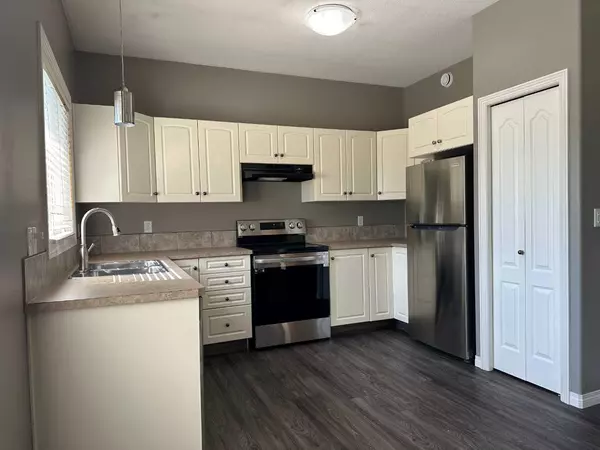5011 55 AVE #1 Ponoka, AB T4J 1H3

UPDATED:
10/28/2024 08:10 PM
Key Details
Property Type Townhouse
Sub Type Row/Townhouse
Listing Status Active
Purchase Type For Sale
Square Footage 574 sqft
Price per Sqft $308
Subdivision Central Ponoka
MLS® Listing ID A2147885
Style Bi-Level
Bedrooms 2
Full Baths 1
Half Baths 1
Condo Fees $274/mo
HOA Fees $274/mo
HOA Y/N 1
Year Built 2003
Property Description
Location
Province AB
County Ponoka County
Zoning R3
Direction N
Rooms
Basement Finished, Full
Interior
Interior Features Ceiling Fan(s), Open Floorplan, Primary Downstairs, See Remarks, Walk-In Closet(s)
Heating Forced Air
Cooling None
Flooring Carpet, Vinyl Plank
Appliance Dishwasher, Refrigerator, Stove(s), Washer/Dryer, Window Coverings
Laundry Main Level
Exterior
Exterior Feature Balcony
Parking Features Assigned, Stall
Fence None
Community Features Sidewalks
Amenities Available Other
Roof Type Asphalt Shingle
Porch Balcony(s)
Exposure N
Building
Lot Description Lawn
Dwelling Type Four Plex
Foundation Poured Concrete
Architectural Style Bi-Level
Level or Stories Bi-Level
Structure Type Vinyl Siding,Wood Frame
Others
HOA Fee Include Insurance,Maintenance Grounds,Reserve Fund Contributions,See Remarks,Sewer,Snow Removal,Trash,Water
Restrictions None Known
Tax ID 56563997
Pets Allowed No
GET MORE INFORMATION




