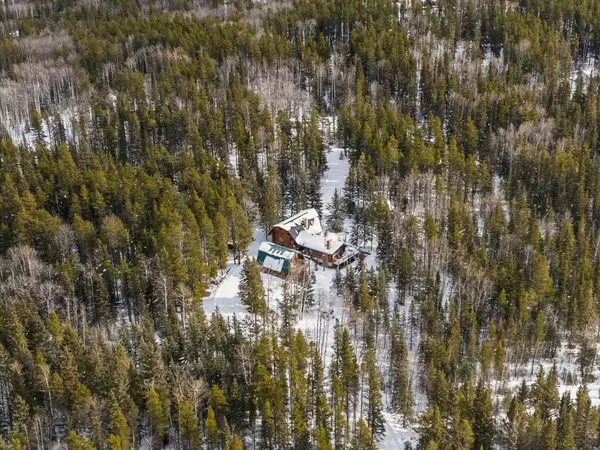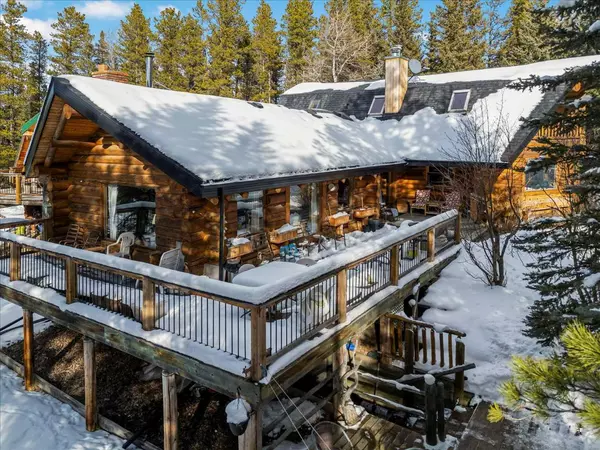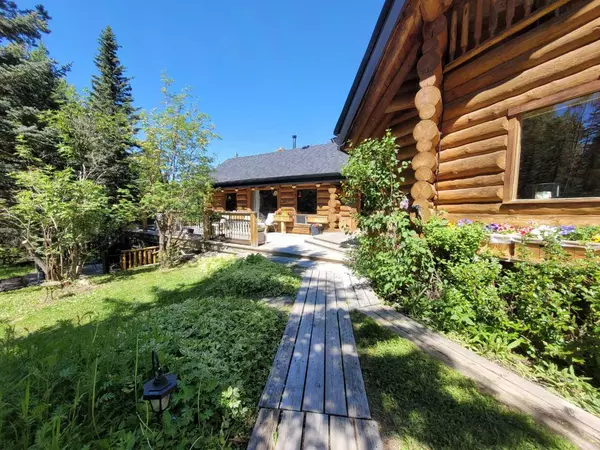64 Breezewood Bay Bragg Creek, AB T0L 0K0
UPDATED:
01/03/2025 07:05 AM
Key Details
Property Type Single Family Home
Sub Type Detached
Listing Status Active
Purchase Type For Sale
Square Footage 2,368 sqft
Price per Sqft $667
MLS® Listing ID A2143814
Style 1 and Half Storey,Acreage with Residence
Bedrooms 6
Full Baths 5
Year Built 1979
Lot Size 5.210 Acres
Acres 5.21
Property Description
Location
Province AB
County Rocky View County
Zoning R-RUR
Direction SE
Rooms
Basement Finished, Full, Suite, Walk-Up To Grade
Interior
Interior Features Beamed Ceilings, Breakfast Bar, Built-in Features, Ceiling Fan(s), Central Vacuum, High Ceilings, Jetted Tub, Separate Entrance, Skylight(s), Storage
Heating Forced Air, Natural Gas
Cooling None
Flooring Carpet, Ceramic Tile, Laminate
Fireplaces Number 2
Fireplaces Type Basement, Brick Facing, Great Room, Masonry, Raised Hearth, Wood Burning, Wood Burning Stove
Inclusions Refrigerators(7), Dishwasher, Electric Range (2), Gas Range, Hood/Fan, Microwaves (3), Washers (3), Dryers (3), Chest Freezer, All Window Coverings, Central Vacuum, Large Picnic Table, Playground Equipment, 5th Wheel Trailer. Residence available fully furnished (Excluding suites)
Appliance See Remarks
Laundry In Garage, Lower Level, Main Level, Multiple Locations
Exterior
Exterior Feature Balcony, Fire Pit, Outdoor Grill, Outdoor Kitchen, Playground, Private Entrance, Private Yard, Rain Barrel/Cistern(s)
Parking Features Additional Parking, Carport, Converted Garage, Double Garage Detached, Gravel Driveway, Multiple Driveways, RV Access/Parking, See Remarks
Garage Spaces 2.0
Fence None
Community Features Other
Roof Type Asphalt,Metal
Porch Balcony(s), Deck, Front Porch, Patio, Wrap Around
Lot Frontage 328.1
Total Parking Spaces 10
Building
Lot Description Low Maintenance Landscape, Landscaped, Private, Secluded, Views, Wooded
Dwelling Type House
Foundation Poured Concrete
Sewer Septic Field, Septic Tank
Water Well
Architectural Style 1 and Half Storey, Acreage with Residence
Level or Stories Two
Structure Type Log
Others
Restrictions Easement Registered On Title,Underground Utility Right of Way
Tax ID 84041770



