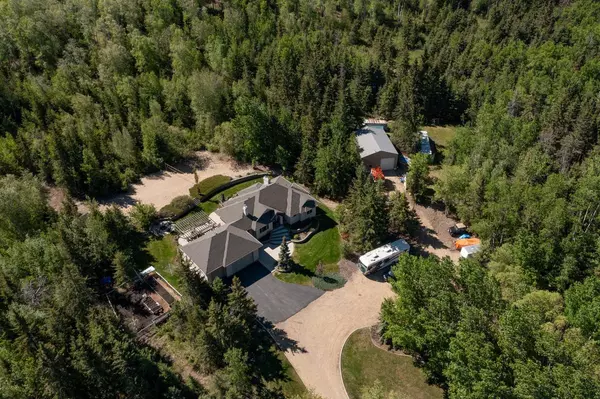421022 Range Road 260 #3 Rural Ponoka County, AB T4J 1R3

UPDATED:
10/28/2024 08:10 PM
Key Details
Property Type Single Family Home
Sub Type Detached
Listing Status Active
Purchase Type For Sale
Square Footage 1,857 sqft
Price per Sqft $592
Subdivision Jada Development
MLS® Listing ID A2140051
Style Acreage with Residence,Bungalow
Bedrooms 4
Full Baths 3
Half Baths 1
Year Built 2003
Lot Size 4.570 Acres
Acres 4.57
Property Description
Location
Province AB
County Ponoka County
Zoning CR
Direction W
Rooms
Basement Finished, Full
Interior
Interior Features Bookcases, Breakfast Bar, Central Vacuum, Chandelier, Closet Organizers, Open Floorplan, Stone Counters, Vaulted Ceiling(s), Walk-In Closet(s)
Heating Boiler
Cooling None
Flooring Hardwood, Slate, Tile
Fireplaces Number 1
Fireplaces Type Wood Burning
Inclusions shed, garden boxes, outdoor speakers, firepit,
Appliance Bar Fridge, Dishwasher, Double Oven, Garage Control(s), Gas Range, Microwave Hood Fan, Refrigerator, Washer/Dryer, Window Coverings
Laundry In Basement
Exterior
Exterior Feature Private Yard
Parking Features Additional Parking, Double Garage Attached, Driveway, Garage Door Opener, Garage Faces Front, Heated Garage, Insulated, Off Street, Quad or More Detached, RV Access/Parking, RV Garage, Workshop in Garage
Garage Spaces 6.0
Fence None
Community Features None
Roof Type Asphalt Shingle
Porch Deck
Total Parking Spaces 10
Building
Lot Description Back Yard, Fruit Trees/Shrub(s), Front Yard, Landscaped, Many Trees, Native Plants, Yard Lights
Dwelling Type House
Foundation ICF Block
Sewer Septic Field
Water Private
Architectural Style Acreage with Residence, Bungalow
Level or Stories One
Structure Type ICFs (Insulated Concrete Forms),Stucco,Wood Frame
Others
Restrictions None Known
Tax ID 85427376
GET MORE INFORMATION




