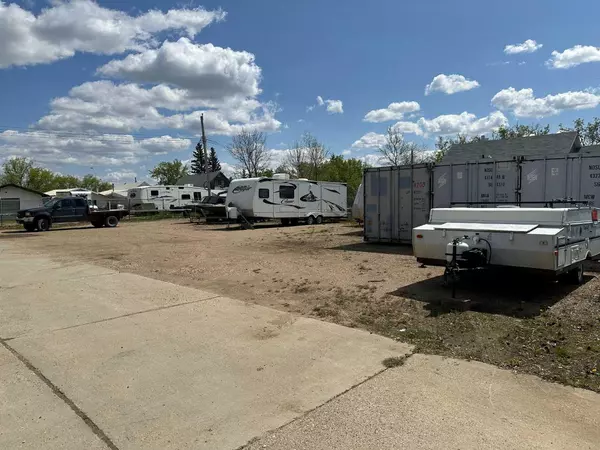See all 25 photos
$399,000
Est. payment /mo
0.55 Acres Lot
Active
5015 47 AVE Rycroft, AB T0H 3A0
REQUEST A TOUR If you would like to see this home without being there in person, select the "Virtual Tour" option and your agent will contact you to discuss available opportunities.
In-PersonVirtual Tour
UPDATED:
10/11/2024 05:30 PM
Key Details
Property Type Commercial
Sub Type Mixed Use
Listing Status Active
Purchase Type For Sale
MLS® Listing ID A2125961
Year Built 1973
Lot Size 0.550 Acres
Acres 0.55
Property Description
Prime opportunity & quick possession possible! For sale is this corner, 3 lots, covering 0.55 acres (198' x 120') with 50' x 80' metal clad commercial building.
There is a massive 60' x 85' concrete pad in front of the 14' x 12' overhead doors (new in 2018) leading into 3 bays, which are 50’ long and could accommodate large buses or big trucks. Each bay can also be separated by rubberized curtains and there are exhaust fans & hoses for venting vehicles as well as a big BBQ rangehood when it comes time to feed the crew.
The 3,000 square foot main level also has storage/parts room, overhead natural gas heaters, floor drain with sump, hot water pressure washer system plumbed to 2 sides of the shop and air compressor with retractable hoses plumbed through the whole shop.
There is also a half bathroom, washer for coveralls, and all cabinets & workbenches are included.
Upstairs, there is a 1,000 sq.ft. furnished, 1 bedroom apartment with kitchen, huge bathroom with own laundry and 2 access doors from either the outside or inside of the shop. Bedroom is huge at approximately 16’ x 19’.
Outside, there is a row of exterior plug-ins for vehicles running along the fence line. Main gate has a power remote and there is secure fencing around yard. There is also a 8’ x 16’ exterior shed for cold storage, which would be great spot for extra tires.
If you don’t need the full yard, there is ample space to rent out for R.V. storage or mini storage, for additional revenue stream.
Contact a REALTOR® today for more information or to schedule a viewing.
There is a massive 60' x 85' concrete pad in front of the 14' x 12' overhead doors (new in 2018) leading into 3 bays, which are 50’ long and could accommodate large buses or big trucks. Each bay can also be separated by rubberized curtains and there are exhaust fans & hoses for venting vehicles as well as a big BBQ rangehood when it comes time to feed the crew.
The 3,000 square foot main level also has storage/parts room, overhead natural gas heaters, floor drain with sump, hot water pressure washer system plumbed to 2 sides of the shop and air compressor with retractable hoses plumbed through the whole shop.
There is also a half bathroom, washer for coveralls, and all cabinets & workbenches are included.
Upstairs, there is a 1,000 sq.ft. furnished, 1 bedroom apartment with kitchen, huge bathroom with own laundry and 2 access doors from either the outside or inside of the shop. Bedroom is huge at approximately 16’ x 19’.
Outside, there is a row of exterior plug-ins for vehicles running along the fence line. Main gate has a power remote and there is secure fencing around yard. There is also a 8’ x 16’ exterior shed for cold storage, which would be great spot for extra tires.
If you don’t need the full yard, there is ample space to rent out for R.V. storage or mini storage, for additional revenue stream.
Contact a REALTOR® today for more information or to schedule a viewing.
Location
Province AB
County Spirit River No. 133, M.d. Of
Zoning COMM
Interior
Heating Forced Air, Natural Gas
Inclusions apartment furnishings, air compressor, pressure washer, cabinets & workbenches. 3 sea cans negotiable.
Exterior
Roof Type Metal
Building
Lot Description Corner Lot, See Remarks
Dwelling Type Industrial
Foundation Poured Concrete
Structure Type Metal Siding ,See Remarks
Others
Restrictions None Known
Tax ID 58012464
Listed by Royal LePage - The Realty Group



