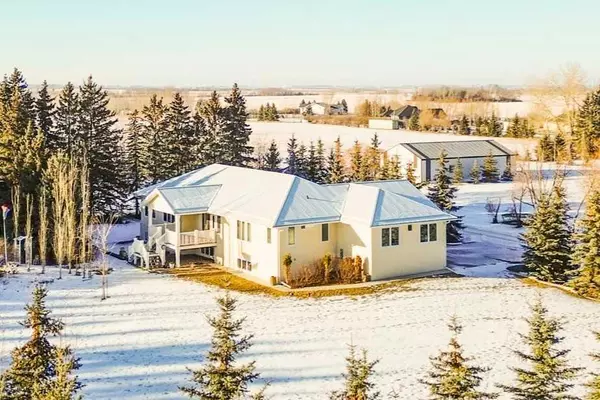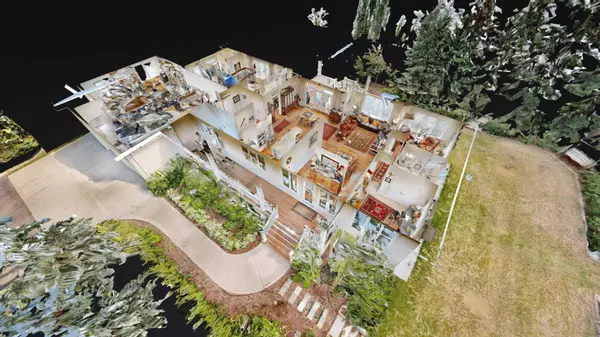5705 54 AVE Stettler, AB T0C 2L0
UPDATED:
12/06/2024 09:10 PM
Key Details
Property Type Single Family Home
Sub Type Detached
Listing Status Active
Purchase Type For Sale
Square Footage 2,163 sqft
Price per Sqft $369
Subdivision Tower
MLS® Listing ID A2121354
Style Bungalow
Bedrooms 5
Full Baths 3
Year Built 2015
Lot Size 0.722 Acres
Acres 0.72
Property Description
Location
Province AB
County Stettler No. 6, County Of
Zoning DC2
Direction N
Rooms
Basement Finished, Full
Interior
Interior Features High Ceilings, Kitchen Island, Open Floorplan, Storage, Vinyl Windows
Heating In Floor, Forced Air
Cooling Central Air
Flooring Carpet, Hardwood, Vinyl
Inclusions 2 fridge's, stove, oven, 2 microwave's, 2 dishwasher's, 2 washer's, 2 dryer's, all window coverings, 3 garage door openers with remotes.
Appliance Dishwasher, Electric Oven, Electric Stove, Microwave, Range, Refrigerator, Washer/Dryer
Laundry In Basement, Main Level
Exterior
Exterior Feature Private Yard
Parking Features Triple Garage Attached
Garage Spaces 3.0
Fence None
Community Features Schools Nearby, Shopping Nearby
Roof Type Metal
Porch Deck
Lot Frontage 100.37
Total Parking Spaces 5
Building
Lot Description Corner Lot, Few Trees, Lawn, Landscaped
Dwelling Type House
Foundation ICF Block
Architectural Style Bungalow
Level or Stories One
Structure Type Stucco
Others
Restrictions None Known
Tax ID 56927562



