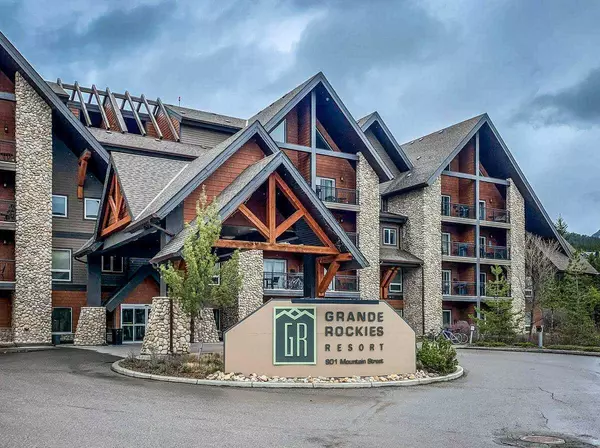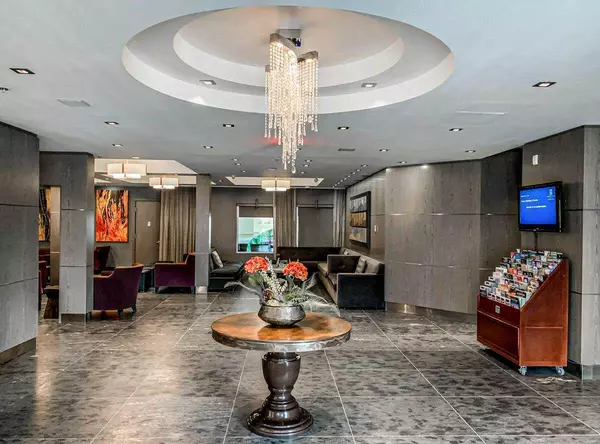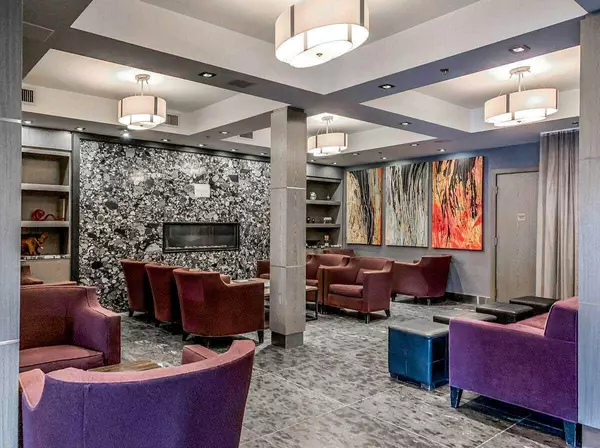901 Mountain ST #326 Canmore, AB T1W 0C9
UPDATED:
11/26/2024 09:20 PM
Key Details
Property Type Condo
Sub Type Apartment
Listing Status Active
Purchase Type For Sale
Square Footage 750 sqft
Price per Sqft $219
Subdivision Bow Valley Trail
MLS® Listing ID A2093669
Style Apartment
Bedrooms 2
Full Baths 2
Condo Fees $325/mo
Year Built 2010
Property Description
This 12 week share is a 2 bedroom 2 bathroom 3rd floor suite is located in the Grande Rockies Resort in the middle of beautiful Rocky Mountains. Situated just a few minutes walk from downtown shops and restaurants, it is arguably the best location in town. Facing one of the most recognizable peaks, Lady Macdonald! Finishings include granite counter tops, SS kitchen appliances, and a recently renovated bathroom. This mountain oasis also has in-suite laundry, a private patio with BBQ and patio furniture. The property boasts an indoor swimming pool with water slide, kiddie pool with frog slide and waterfall, indoor/outdoor hot tubs, fitness room, the Grande Kitchen and Bar and a banquet facility. As this property is also a part of Paradise Residence Club, owners and guests have access to the complimentary games room, full-service spa, outdoor BBQ area featuring Napoleon grills, and an outdoor gas fire pit located at the adjacent Sunset Resorts Canmore. Owners enjoy the right to occupy their suite, lend it to friends, or participate in the established rental program. The innovative rotation calendar allows for 6 fixed peak demand weeks on a rotating schedule and 6 floating shoulder season weeks giving the most flexibility in the fractional ownership industry. A must-see property! It won't last long. Yearly fee covers property taxes, utilities, insurance, and property management.
Location
Province AB
County Bighorn No. 8, M.d. Of
Zoning BVT-G20
Direction NE
Rooms
Basement See Remarks, Unfinished
Interior
Interior Features Breakfast Bar, Chandelier, Granite Counters, No Animal Home, Soaking Tub, Vinyl Windows
Heating Hot Water, Natural Gas
Cooling Central Air
Flooring Vinyl
Fireplaces Number 1
Fireplaces Type Gas
Inclusions All fixtures, furnishings
Appliance Dishwasher, Microwave, Oven, Range Hood, Refrigerator, Stove(s), Washer/Dryer, Window Coverings
Laundry In Unit
Exterior
Exterior Feature Barbecue, Courtyard, Outdoor Grill
Parking Features Parkade, Stall, Underground
Garage Spaces 1.0
Fence None
Community Features Fishing, Golf, Lake, Park, Playground, Shopping Nearby, Sidewalks, Street Lights, Tennis Court(s)
Amenities Available Elevator(s), Fitness Center, Indoor Pool, Pool, Spa/Hot Tub
Roof Type Asphalt
Porch Balcony(s)
Exposure NE
Total Parking Spaces 1
Building
Lot Description Backs on to Park/Green Space, Landscaped, Level, Street Lighting
Dwelling Type Low Rise (2-4 stories)
Story 4
Foundation Poured Concrete
Architectural Style Apartment
Level or Stories Single Level Unit
Structure Type Composite Siding,Metal Frame,Stone,Stucco
Others
HOA Fee Include Amenities of HOA/Condo,Cable TV,Common Area Maintenance,Electricity,Gas,Heat,Insurance,Interior Maintenance,Internet,Maintenance Grounds,Parking,Professional Management,Reserve Fund Contributions,Residential Manager,Security,See Remarks,Sewer,Snow Removal,Trash,Water
Restrictions Pets Not Allowed,Utility Right Of Way
Tax ID 56493816
Pets Allowed No



